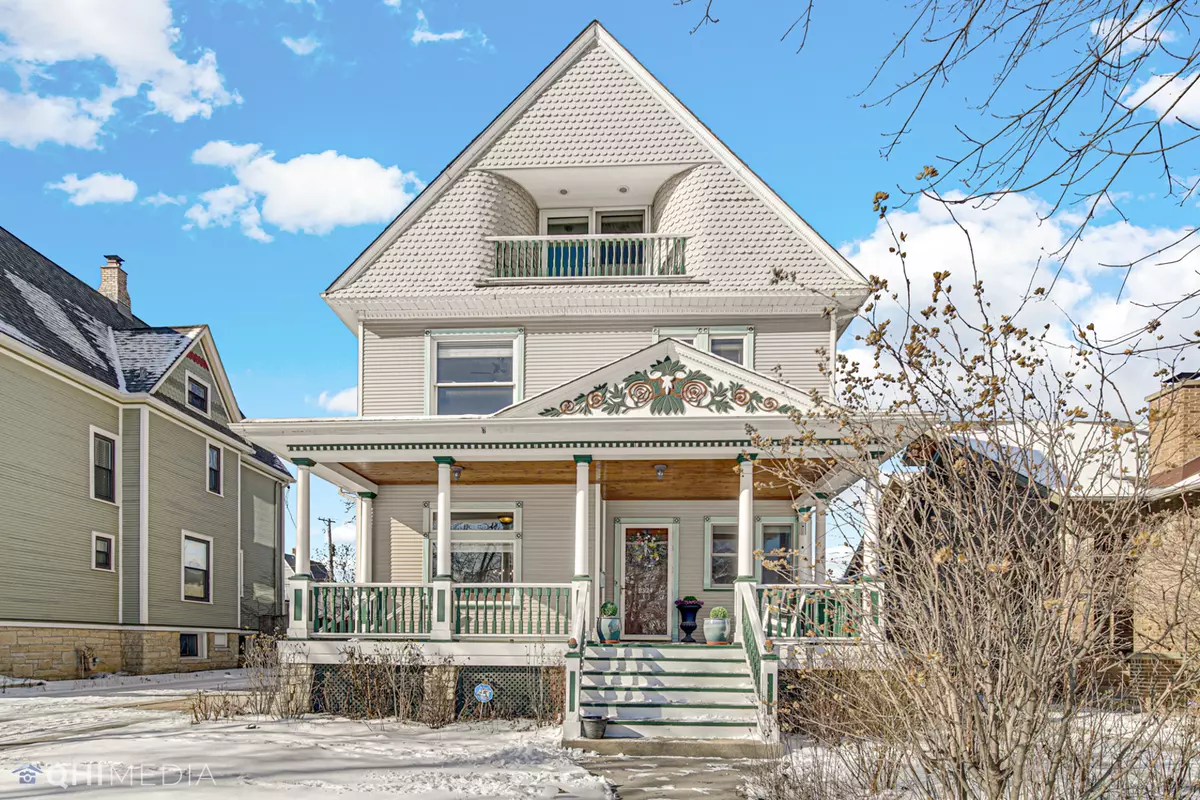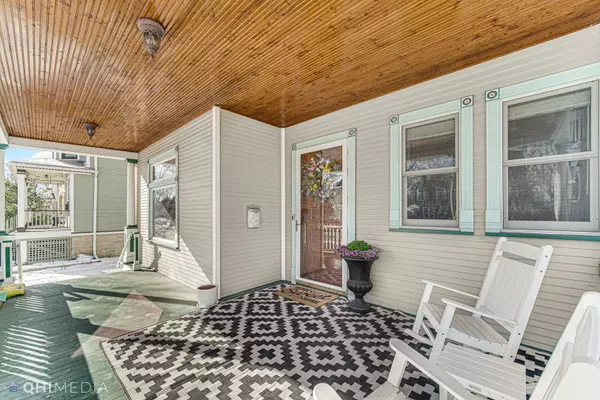$577,000
$554,900
4.0%For more information regarding the value of a property, please contact us for a free consultation.
9524 S Longwood DR Chicago, IL 60643
5 Beds
3.5 Baths
2,878 SqFt
Key Details
Sold Price $577,000
Property Type Single Family Home
Sub Type Detached Single
Listing Status Sold
Purchase Type For Sale
Square Footage 2,878 sqft
Price per Sqft $200
Subdivision Beverly Hills
MLS Listing ID 11716600
Sold Date 04/05/23
Style Victorian
Bedrooms 5
Full Baths 3
Half Baths 1
Year Built 1896
Annual Tax Amount $5,848
Tax Year 2021
Lot Size 8,999 Sqft
Lot Dimensions 50X180
Property Sub-Type Detached Single
Property Description
This beautifully maintained 3 story Victorian was built in 1905 and is situated on historical Longwood Drive in the heart of Beverly. Full of character and charm, this home has 5 bedrooms, 3.5 bathrooms, formal living and dining room, large eat in kitchen, first floor family room and fully finished third floor. Other features include lovely original woodwork, hardwood floors, natural sunlight throughout, fireplaces on each level (2 wood and 2 gas), custom doors, laundry on 2nd floor and in basement and large front and back porches. Most Recent updates are garbage disposal (2019), microwave (2019), washer and dryer (2019), dishwasher (2020), primary bathroom remodel (2020), 2nd level freshly painted (2021), A/C condenser (2021), basement and attic furnaces (2022), backyard landscaped (2022). Home is located blocks from Metra, shops and parks.
Location
State IL
County Cook
Area Chi - Beverly
Rooms
Basement Full
Interior
Interior Features Hardwood Floors, Second Floor Laundry
Heating Natural Gas
Cooling Central Air
Fireplaces Number 4
Fireplaces Type Wood Burning, Gas Log, Gas Starter
Fireplace Y
Appliance Double Oven, Range, Microwave, Dishwasher, Refrigerator, Washer, Dryer, Disposal, Stainless Steel Appliance(s), Range Hood
Laundry Gas Dryer Hookup, Multiple Locations
Exterior
Exterior Feature Balcony, Storms/Screens
Community Features Park, Pool, Tennis Court(s), Curbs, Sidewalks, Street Lights, Street Paved
Roof Type Asphalt
Building
Lot Description Fenced Yard
Sewer Public Sewer
Water Lake Michigan
New Construction false
Schools
School District 299 , 299, 299
Others
HOA Fee Include None
Ownership Fee Simple
Special Listing Condition None
Read Less
Want to know what your home might be worth? Contact us for a FREE valuation!

Our team is ready to help you sell your home for the highest possible price ASAP

© 2025 Listings courtesy of MRED as distributed by MLS GRID. All Rights Reserved.
Bought with Frank Scaletta • xr realty
GET MORE INFORMATION





