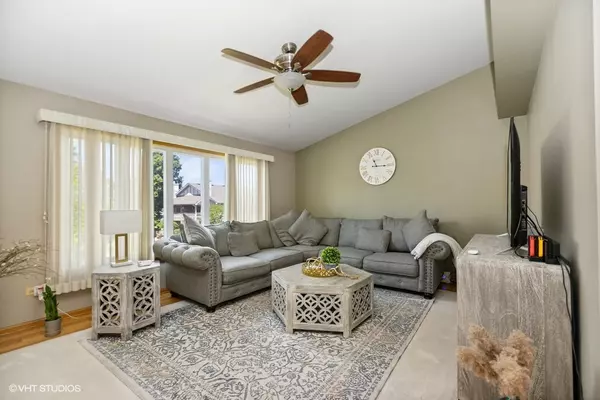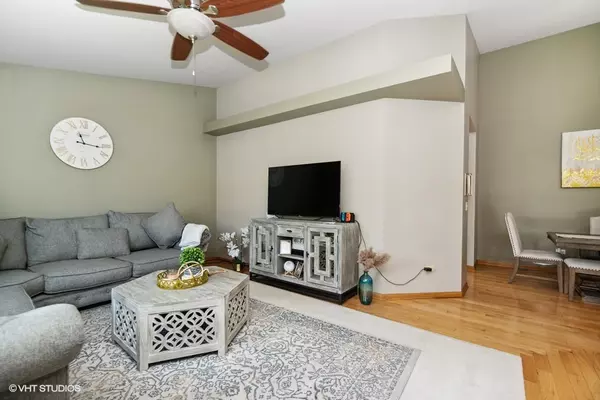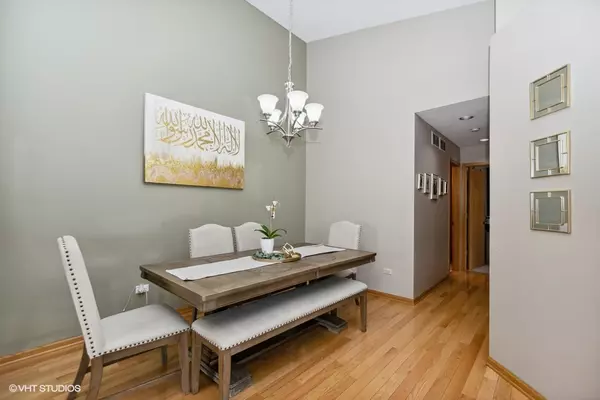$250,000
$269,900
7.4%For more information regarding the value of a property, please contact us for a free consultation.
6724 Eagle DR Tinley Park, IL 60477
3 Beds
2 Baths
1,661 SqFt
Key Details
Sold Price $250,000
Property Type Townhouse
Sub Type Townhouse-2 Story
Listing Status Sold
Purchase Type For Sale
Square Footage 1,661 sqft
Price per Sqft $150
Subdivision Eagles Nest
MLS Listing ID 11680830
Sold Date 04/03/23
Bedrooms 3
Full Baths 2
HOA Fees $280/mo
Rental Info Yes
Year Built 1993
Annual Tax Amount $6,412
Tax Year 2021
Lot Dimensions 65X77
Property Description
WELCOME TO THIS BEAUTIFUL AND WELL MAINTAINED TOWN HOME IN THE HEART OF TINLEY PARK-NEW ROOF INSTALLED IN 2018-NEW HOT WATER HEATER IN 2022-THE ENTIRE INTERIOR HAS BEEN TASTEFULLY PAINTED-PLENTY OF NATURAL LIGHTING IN THE LIVING AND DINING ROOM WITH VAULTED CEILINGS-NEWER GLEAMING HARDWOOD FLOORING THROUGHOUT WITH NEWER LIGHT FIXTURES AND CEILING FANS-CHARMING EAT IN KITCHEN FEATURES MANY SOLID WOOD CABINETS AND ACCESS TO THE PRIVATE DECK-LARGE MASTER BEDROOM OFFERS A WALK IN CLOSET AND SHARED FULL BATH W/WHIRLPOOL TUB AND SEPARATE SHOWER-2ND BEDROOM ALSO HAS A WALK IN CLOSET AND NEWER CARPETING IN BOTH BEDROOMS-LARGE LOWER LEVEL FAMILY ROOM GREAT FOR ENTERTAINING WITH ACCESS TO FULL BATH AND MUD ROOM-RELAX ON THE PATIO OFF THE FAMILY ROOM AND ENJOY THE BEAUTIFUL VIEWS-RECENTLY FINISHED BASEMENT HAS RECESS CAN LIGHTING AND PLENTY OF STORAGE CLOSETS-FINISHED BASEMENT CAN BE USED AS A 3RD BEDROOM WITH PLENTY OF ADDITIONAL LIVING SPACE-SPACIOUS LAUNDRY ROOM HAS ADDED CABINETS AND UTILITY SINK-NEWER MAIN FLOOR WINDOWS AND NEWER KITCHEN APPLIANCES-CUSTOM WINDOW TREATMENTS-NEW DRIVEWAY-THIS IS A BEAUTY!
Location
State IL
County Cook
Area Tinley Park
Rooms
Basement Full
Interior
Interior Features Vaulted/Cathedral Ceilings, Hardwood Floors, First Floor Bedroom, First Floor Full Bath, Laundry Hook-Up in Unit, Storage, Walk-In Closet(s)
Heating Natural Gas, Forced Air
Cooling Central Air
Equipment Humidifier, TV-Cable, Ceiling Fan(s), Sump Pump
Fireplace N
Appliance Range, Microwave, Dishwasher, Refrigerator, Washer, Dryer, Disposal
Laundry In Unit, Sink
Exterior
Exterior Feature Deck, Patio, Storms/Screens, End Unit, Cable Access
Parking Features Attached
Garage Spaces 2.0
Roof Type Asphalt
Building
Lot Description Landscaped
Story 2
Sewer Public Sewer
Water Lake Michigan, Public
New Construction false
Schools
School District 146 , 146, 228
Others
HOA Fee Include Insurance, Exterior Maintenance, Lawn Care, Scavenger, Snow Removal
Ownership Fee Simple w/ HO Assn.
Special Listing Condition None
Pets Allowed Cats OK, Dogs OK
Read Less
Want to know what your home might be worth? Contact us for a FREE valuation!

Our team is ready to help you sell your home for the highest possible price ASAP

© 2025 Listings courtesy of MRED as distributed by MLS GRID. All Rights Reserved.
Bought with Jody Williams • Century 21 Circle
GET MORE INFORMATION





