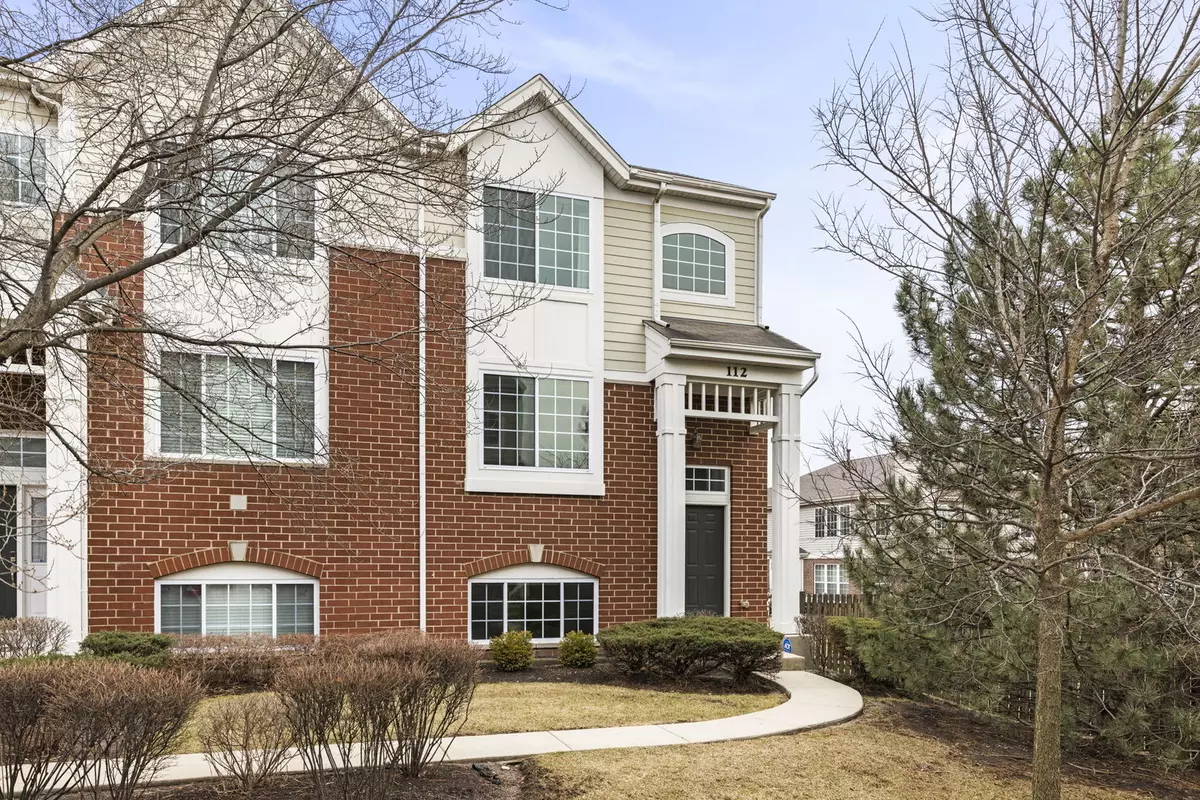$300,000
$285,000
5.3%For more information regarding the value of a property, please contact us for a free consultation.
112 Morgans Gate DR Wood Dale, IL 60191
3 Beds
2.5 Baths
1,424 SqFt
Key Details
Sold Price $300,000
Property Type Condo
Sub Type Condo
Listing Status Sold
Purchase Type For Sale
Square Footage 1,424 sqft
Price per Sqft $210
MLS Listing ID 11728829
Sold Date 03/31/23
Bedrooms 3
Full Baths 2
Half Baths 1
HOA Fees $283/mo
Rental Info No
Year Built 2007
Annual Tax Amount $6,587
Tax Year 2021
Lot Dimensions COMMON
Property Description
This bright end unit townhome offers comfortable and convenient living with 3 bedrooms, 2.5 bathrooms, and a private 2 car garage. Located in a desirable community, this property is perfect for those seeking a low-maintenance lifestyle without compromising on space or privacy. As you enter the home, you are greeted with an inviting living room that leads to a bright eat-in kitchen and dining area. The kitchen boasts modern appliances, ample cabinet space, and a large balcony for grilling in the summer. This space is perfect for family dinners, entertaining guests, or simply relaxing after a long day. Upstairs, the primary bedroom oasis features a spacious layout, a walk-in closet, and a private ensuite spa-like bathroom. The two additional bedrooms on this level are generously sized and share a full bathroom. This property also features a private 2 car garage with direct access to the home, providing convenience and security for homeowners. In addition, there is parking for 2 cars on the driveway. The home includes a laundry room and a guest bathroom on the main level. Located in a well-maintained community, with nearby shopping, dining, and entertainment options, this townhome offers a convenient and comfortable lifestyle. Don't miss this opportunity to make this stunning townhome your own! Recent updates include: Oven/range 2021| New HVAC 2020 | Water heater 2016 | UV Lamp on Furnace 2018 | Whole house humidifier 2016
Location
State IL
County Du Page
Area Wood Dale
Rooms
Basement Full
Interior
Interior Features First Floor Laundry, Laundry Hook-Up in Unit, Walk-In Closet(s)
Heating Natural Gas, Forced Air
Cooling Central Air
Fireplace N
Appliance Range, Microwave, Dishwasher, Refrigerator, Washer, Dryer
Exterior
Parking Features Attached
Garage Spaces 2.0
Building
Story 3
Sewer Public Sewer
Water Lake Michigan, Public
New Construction false
Schools
Elementary Schools W A Johnson Elementary School
Middle Schools Blackhawk Middle School
High Schools Fenton High School
School District 2 , 2, 100
Others
HOA Fee Include Insurance, Exterior Maintenance, Lawn Care, Scavenger, Snow Removal
Ownership Condo
Special Listing Condition None
Pets Allowed Cats OK, Dogs OK, Number Limit
Read Less
Want to know what your home might be worth? Contact us for a FREE valuation!

Our team is ready to help you sell your home for the highest possible price ASAP

© 2025 Listings courtesy of MRED as distributed by MLS GRID. All Rights Reserved.
Bought with Gabriel Corral • Coldwell Banker Realty
GET MORE INFORMATION





