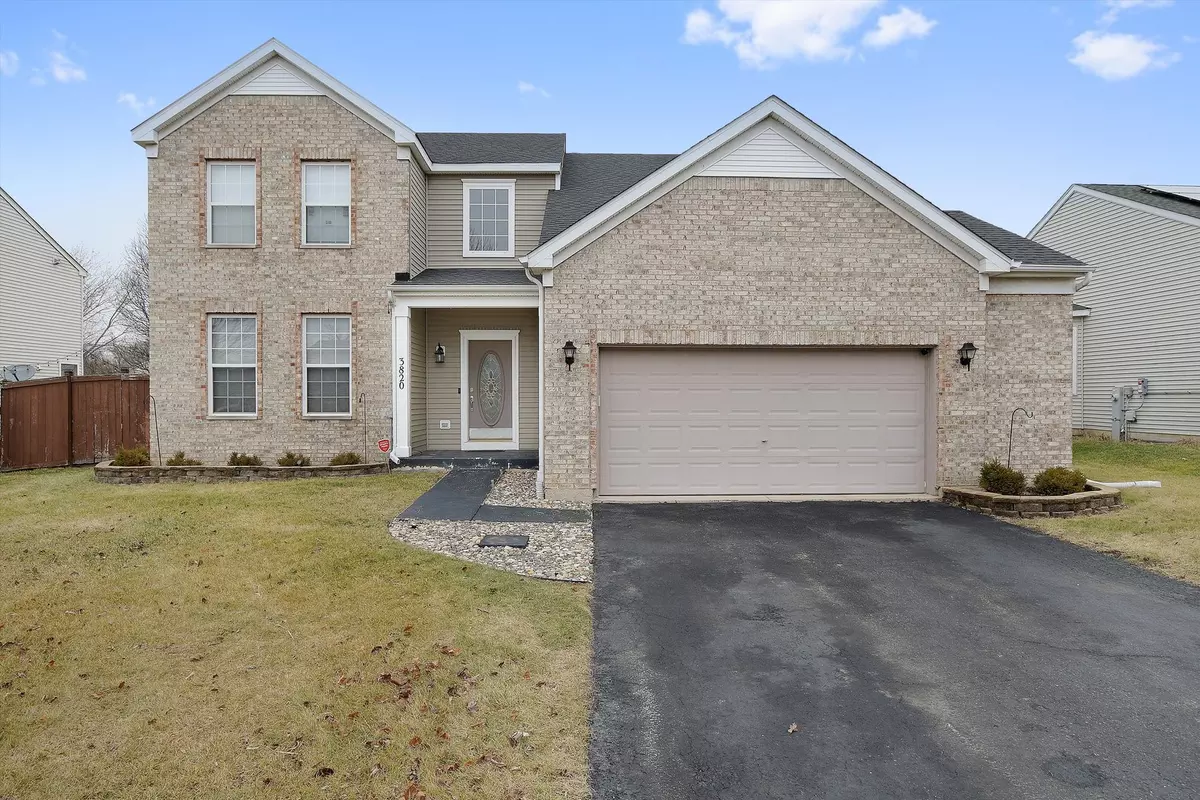$378,000
$375,000
0.8%For more information regarding the value of a property, please contact us for a free consultation.
3820 Saratoga DR Joliet, IL 60435
4 Beds
2.5 Baths
2,425 SqFt
Key Details
Sold Price $378,000
Property Type Single Family Home
Sub Type Detached Single
Listing Status Sold
Purchase Type For Sale
Square Footage 2,425 sqft
Price per Sqft $155
Subdivision Old Renwick Trail
MLS Listing ID 11706015
Sold Date 03/10/23
Style Contemporary
Bedrooms 4
Full Baths 2
Half Baths 1
HOA Fees $10/ann
Year Built 2002
Annual Tax Amount $7,491
Tax Year 2021
Lot Size 8,712 Sqft
Lot Dimensions 76 X 115 X 75 X 116
Property Description
Looking for a spacious, well-maintained home in a desirable subdivision? Look no further than this magnificent four bedroom + loft, 2.5 bathroom well-maintained home with a beautiful front-facing brick veneer and vinyl siding, including a spacious full basement awaiting your finishing touches. Located in the sought after Old Renwick Trail subdivision and Plainfield School District, this home boasts a generous open kitchen layout w/ granite counter-tops, high-end stainless steel appliances, the perfect blend of modern updates and classic elegance. The spacious living room flows into the well-appointed kitchen complete with a granite-topped island, a dream for those who love to cook and entertain. The granite countertops are perfect for prepping while you take in lovely views overlooking the backyard patio and lush landscaping beyond it. This beauty boasts beautiful hardwood flooring throughout the entire main level. The formal dining room combo with spacious living/family room, is perfect for your family gatherings and entertaining guests. The main floor laundry room has been upgraded with additional counter space, and loaded with an abundance of cabinet space. The spacious loft area upstairs is perfect for an office space for those work-from-home buyers, or a second family room for the kids. The stately upstairs master suite is replete with a separate shower, generous walk-in closet, and spa-like jacuzzi tub. This modern contemporary home, perfect for a large family, includes a spacious back yard surrounded on all sides by privacy fencing. There are simply too many amazing features to list, so come and see this beautiful house for yourself!
Location
State IL
County Will
Area Joliet
Rooms
Basement Full
Interior
Heating Natural Gas, Forced Air
Cooling Central Air
Equipment Ceiling Fan(s)
Fireplace N
Appliance Range, Microwave, Dishwasher, Refrigerator, Washer, Dryer
Exterior
Parking Features Attached
Garage Spaces 2.0
Building
Sewer Public Sewer
Water Public
New Construction false
Schools
High Schools Plainfield Central High School
School District 202 , 202, 202
Others
HOA Fee Include None
Ownership Fee Simple w/ HO Assn.
Special Listing Condition None
Read Less
Want to know what your home might be worth? Contact us for a FREE valuation!

Our team is ready to help you sell your home for the highest possible price ASAP

© 2025 Listings courtesy of MRED as distributed by MLS GRID. All Rights Reserved.
Bought with Julia Shabat • Master Key Realty Inc.
GET MORE INFORMATION

