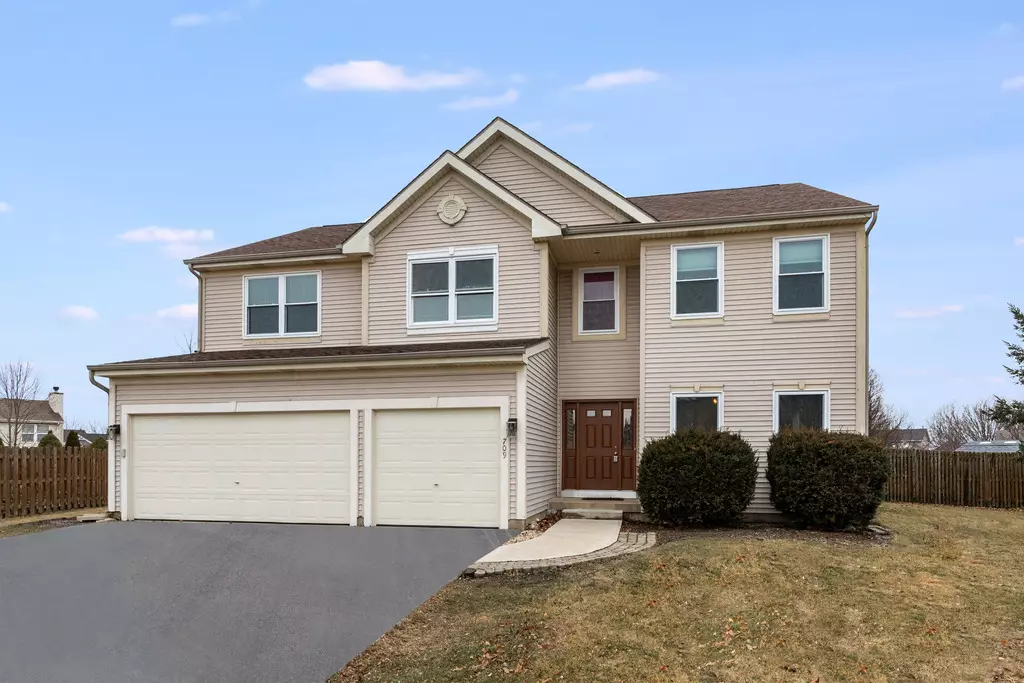$479,000
$485,000
1.2%For more information regarding the value of a property, please contact us for a free consultation.
709 N Sparkle CT Oswego, IL 60543
5 Beds
3.5 Baths
3,400 SqFt
Key Details
Sold Price $479,000
Property Type Single Family Home
Sub Type Detached Single
Listing Status Sold
Purchase Type For Sale
Square Footage 3,400 sqft
Price per Sqft $140
Subdivision Ogden Falls
MLS Listing ID 11703905
Sold Date 03/07/23
Bedrooms 5
Full Baths 3
Half Baths 1
HOA Fees $22/ann
Year Built 2000
Annual Tax Amount $10,595
Tax Year 2021
Lot Dimensions 46X159X54X155X145
Property Description
A fantastic opportunity, this spacious five bedroom, three bath plus a powder room home is located on a premium (close to half acre) lot in a cul de sac. This home features a welcoming interior with expansive living areas. The spacious living room flows to the dining area with room for a large table. On the main floor there is also an office and a morning room. This home has been freshly painted and has all new light fixtures, new window treatments, newer windows (except the morning room) and wood floors throughout the main level. Wow your dinner guests in this well-equipped, eat-in kitchen. It has been beautifully maintained and comes equipped with stainless-steel appliances including a double oven (appliances are 3 years old), plenty of counter space, a large island, white cabinetry and a spacious pantry. The main floor has an updated powder room and a laundry room. Upstairs, drift off to sleep each night in the spacious primary bedroom. The en-suite bath has a soaking tub with separate shower, double sinks and opens to a huge walk-in closet. There is a loft, four additional bedrooms and a full bath on the upper level of the home. The second floor has all new carpeting (except for two bedrooms). The lower level of the home is a full finished basement with a full bath and plenty of storage. The basement shelves will stay with the home. Host an alfresco party in the expansive fully-fenced in backyard, which features a huge patio dining space and spacious lawn. The backyard also has a firepit and a solarium with a hot tub that stays with the home. A true outdoor paradise. Don't miss out on owning this fabulous property. See this one quickly or miss a great home. The washer and dryer are not included.
Location
State IL
County Kendall
Area Oswego
Rooms
Basement Full
Interior
Heating Natural Gas, Forced Air
Cooling Central Air
Equipment Water-Softener Owned, CO Detectors, Sump Pump, Water Heater-Gas
Fireplace N
Appliance Double Oven, Range, Microwave, Dishwasher, Refrigerator, Disposal
Laundry In Unit
Exterior
Exterior Feature Hot Tub
Parking Features Attached
Garage Spaces 3.0
Community Features Curbs, Sidewalks, Street Lights, Street Paved
Roof Type Asphalt
Building
Lot Description Cul-De-Sac
Sewer Public Sewer, Sewer-Storm
Water Public
New Construction false
Schools
Elementary Schools Churchill Elementary School
Middle Schools Plank Junior High School
High Schools Oswego High School
School District 308 , 308, 308
Others
HOA Fee Include Insurance
Ownership Fee Simple w/ HO Assn.
Special Listing Condition None
Read Less
Want to know what your home might be worth? Contact us for a FREE valuation!

Our team is ready to help you sell your home for the highest possible price ASAP

© 2025 Listings courtesy of MRED as distributed by MLS GRID. All Rights Reserved.
Bought with Sally Chang • Coldwell Banker Realty
GET MORE INFORMATION

