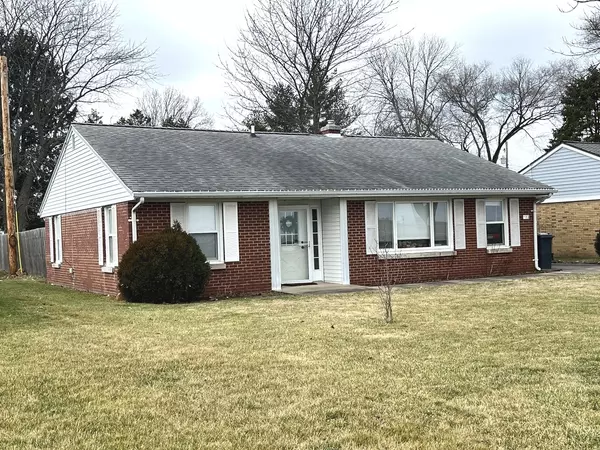$151,000
$147,500
2.4%For more information regarding the value of a property, please contact us for a free consultation.
13 Park ST Pesotum, IL 61863
2 Beds
1 Bath
1,325 SqFt
Key Details
Sold Price $151,000
Property Type Single Family Home
Sub Type Detached Single
Listing Status Sold
Purchase Type For Sale
Square Footage 1,325 sqft
Price per Sqft $113
MLS Listing ID 11709277
Sold Date 03/07/23
Style Ranch
Bedrooms 2
Full Baths 1
Year Built 1956
Annual Tax Amount $1,647
Tax Year 2021
Lot Dimensions 59.78 X 161.65
Property Description
Charming brick ranch home, located in the desired Unit 7 school district. Approximately 20 minutes from Champaign, located on a quiet street near Hartman Park. 2 bedrooms and 1 full bath. 2 car detached garage with room for storage. Watch beautiful sunrises from the living room area. Many kitchen updates. Eat-in kitchen, or use the attached family room as your formal dining area, or hobby room. Laundry room is a great size with additional cabinet storage. Updates 3 years ago include wood laminate flooring in the living room, family room, kitchen and laundry area, as well as heated tile in the bathroom. Updates within the last 3 years: Entire interior painted. New carpet in bedrooms, ceiling fans/light fixtures. Bathroom: new faucet/sink/shower head, wall shelving. Kitchen: new butcher block style countertops, new farm sink and faucet with new backsplash. New wifi-enabled thermostat. Radon mitigation system. Fencing in backyard, along with firepit.
Location
State IL
County Champaign
Area Arcola / Arthur / Atwood / Bourbon / Camargo / Garrett / Ivesdale / Murdock / Neoga / Newman / Oakland / Pesotum / Philo / Sadorus / Tolono / Tuscola / Villa Grove / Westfield
Rooms
Basement None
Interior
Interior Features Wood Laminate Floors, Heated Floors, First Floor Bedroom, First Floor Laundry, Some Storm Doors
Heating Natural Gas
Cooling Central Air
Fireplace N
Exterior
Parking Features Detached
Garage Spaces 2.0
Building
Sewer Septic-Private
Water Public
New Construction false
Schools
Elementary Schools Unity East Elementary School
Middle Schools Unity Junior High School
High Schools Unity High School
School District 7 , 7, 7
Others
HOA Fee Include None
Ownership Fee Simple
Special Listing Condition Exceptions-Call List Office
Read Less
Want to know what your home might be worth? Contact us for a FREE valuation!

Our team is ready to help you sell your home for the highest possible price ASAP

© 2025 Listings courtesy of MRED as distributed by MLS GRID. All Rights Reserved.
Bought with Stefanie Pratt • Coldwell Banker R.E. Group
GET MORE INFORMATION





