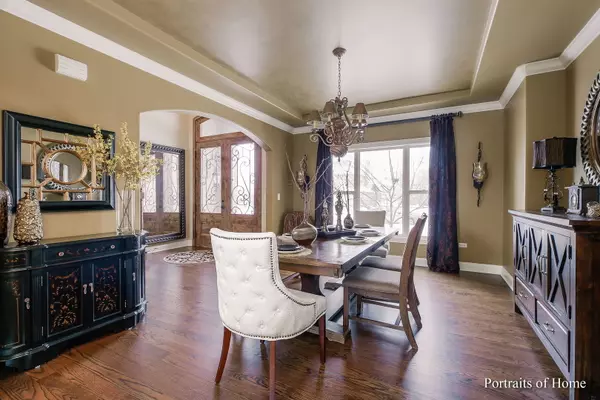$910,000
$910,000
For more information regarding the value of a property, please contact us for a free consultation.
4635 SASSAFRAS LN Naperville, IL 60564
4 Beds
3.5 Baths
4,067 SqFt
Key Details
Sold Price $910,000
Property Type Single Family Home
Sub Type Detached Single
Listing Status Sold
Purchase Type For Sale
Square Footage 4,067 sqft
Price per Sqft $223
Subdivision Ashwood Park
MLS Listing ID 11717460
Sold Date 03/03/23
Style Traditional
Bedrooms 4
Full Baths 3
Half Baths 1
HOA Fees $121/ann
Year Built 2011
Annual Tax Amount $18,162
Tax Year 2021
Lot Size 0.350 Acres
Lot Dimensions 150X101
Property Description
Look at this STUNNING and IMMACULATE custom built home with a FIRST FLOOR PRIMARY bedroom in sought after Ashwood Park Subdivision in Naperville a Pool, Tennis and Clubhouse community. This BEAUTIFUL home is located in highly acclaimed school district 204 and boasts an open floor plan which includes a stone fireplace in the 2-story family room, large office, gorgeous hardwood floors throughout, chef inspired kitchen with stainless steel commercial appliances and granite countertops. The main floor primary bedroom includes a luxury bath, and his/her walk-in shower. The 2nd floor includes a loft/2nd family room, media/toy room, secondary bedrooms w/ jack & jill bath, and a 2nd floor primary bedroom with full bath. The English basement is ready for the new owners finishing touches. The beautiful private backyard backs to a walking path and has a large patio to enjoy family time all year long. Make your appointment today! This beauty won't last long.
Location
State IL
County Will
Area Naperville
Rooms
Basement Full
Interior
Interior Features Vaulted/Cathedral Ceilings, Hardwood Floors, First Floor Bedroom, First Floor Laundry, First Floor Full Bath
Heating Natural Gas, Forced Air, Zoned
Cooling Central Air, Zoned
Fireplaces Number 1
Equipment Water-Softener Owned, Central Vacuum, TV-Cable, Security System, CO Detectors, Ceiling Fan(s), Sump Pump, Sprinkler-Lawn
Fireplace Y
Appliance Double Oven, Microwave, Dishwasher, Refrigerator, Disposal, Trash Compactor, Range Hood
Exterior
Exterior Feature Patio, Storms/Screens
Parking Features Attached
Garage Spaces 3.0
Community Features Clubhouse, Park, Pool, Tennis Court(s), Lake, Curbs
Roof Type Asphalt
Building
Lot Description Landscaped
Sewer Public Sewer
Water Lake Michigan
New Construction false
Schools
Elementary Schools Peterson Elementary School
Middle Schools Scullen Middle School
High Schools Waubonsie Valley High School
School District 204 , 204, 204
Others
HOA Fee Include None
Ownership Fee Simple w/ HO Assn.
Special Listing Condition None
Read Less
Want to know what your home might be worth? Contact us for a FREE valuation!

Our team is ready to help you sell your home for the highest possible price ASAP

© 2025 Listings courtesy of MRED as distributed by MLS GRID. All Rights Reserved.
Bought with Jeff Stainer • RE/MAX Action
GET MORE INFORMATION





