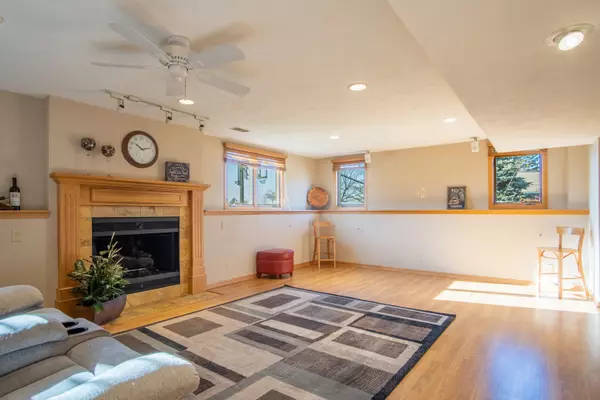$333,000
$339,900
2.0%For more information regarding the value of a property, please contact us for a free consultation.
7447 McCurry RD Roscoe, IL 61073
3 Beds
3 Baths
1,895 SqFt
Key Details
Sold Price $333,000
Property Type Single Family Home
Sub Type Detached Single
Listing Status Sold
Purchase Type For Sale
Square Footage 1,895 sqft
Price per Sqft $175
MLS Listing ID 11683042
Sold Date 03/03/23
Style Ranch
Bedrooms 3
Full Baths 3
Year Built 1992
Annual Tax Amount $878
Tax Year 2021
Lot Size 0.580 Acres
Lot Dimensions 25329
Property Description
Quality home in a quality location! Beautiful back yard that backs up to the 16th tee of the ledges golf course. This spacious 4 bedroom ranch with partial exposure is move in ready. Split floor plan with hardwood floors and the primary bedroom with private bath, stall shower and jetted tub is on one side, 2 large bedrooms on the other side and full guest bath between. Kitchen with breakfast bar, double pantry, and granite counter tops. Den or home office off of foyer as you come in the front door! WAIT..... BUT THERE IS MORE......large family room in the lower level with a gas fireplace. Complete kitchen in the lower level! Work out room/play room off the rec room, large storage closet and a bonus room in the basement along with another full bath. Home is wired for whole house sound. Large deck with pergolas. Fenced yard, half basketball court, HEATED three car garage. All appliances stay. EASY INTERSTATE ACCESS.
Location
State IL
County Winnebago
Area Roscoe
Rooms
Basement Full, English
Interior
Interior Features Vaulted/Cathedral Ceilings, Hardwood Floors, First Floor Bedroom, First Floor Full Bath, Walk-In Closet(s), Some Carpeting, Drapes/Blinds, Granite Counters, Separate Dining Room, Pantry
Heating Natural Gas
Cooling Central Air
Fireplaces Number 1
Fireplace Y
Laundry Laundry Chute
Exterior
Parking Features Attached
Garage Spaces 3.0
Building
Sewer Septic-Private
Water Private Well
New Construction false
Schools
Elementary Schools Ledgewood Elementary School
Middle Schools Roscoe Middle School
High Schools Hononegah High School
School District 131 , 131, 207
Others
HOA Fee Include None
Ownership Fee Simple
Special Listing Condition None
Read Less
Want to know what your home might be worth? Contact us for a FREE valuation!

Our team is ready to help you sell your home for the highest possible price ASAP

© 2025 Listings courtesy of MRED as distributed by MLS GRID. All Rights Reserved.
Bought with Marj Carpenter • RE/MAX Suburban
GET MORE INFORMATION





