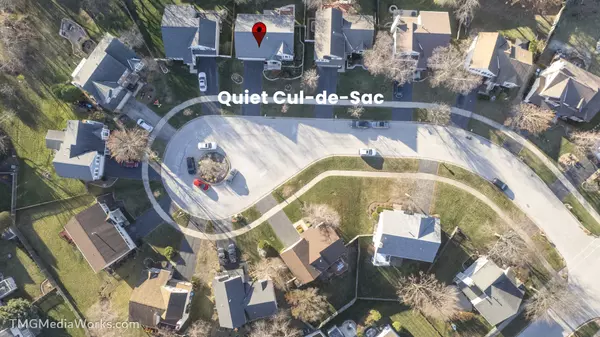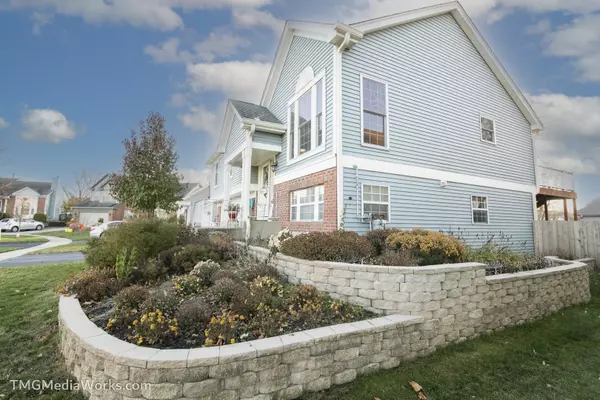$365,000
$364,900
For more information regarding the value of a property, please contact us for a free consultation.
3530 Fairfax CT W Aurora, IL 60504
3 Beds
2.5 Baths
2,000 SqFt
Key Details
Sold Price $365,000
Property Type Single Family Home
Sub Type Detached Single
Listing Status Sold
Purchase Type For Sale
Square Footage 2,000 sqft
Price per Sqft $182
Subdivision Laurel Ridge
MLS Listing ID 11678034
Sold Date 03/03/23
Bedrooms 3
Full Baths 2
Half Baths 1
HOA Fees $9/ann
Year Built 1990
Annual Tax Amount $7,422
Tax Year 2021
Lot Size 6,063 Sqft
Lot Dimensions 6098
Property Description
Welcome home to this beautifully updated 3 Bedroom home in Laurel Ridge Subdivision! Excellent interior Cul-de-sac location! Open and airy floor plan w/vaulted ceilings! Super clean & neutral throughout! Spacious eat-in kitchen w/stainless steel appliance package! Living room w/vaulted ceiling & triple window! Awesome master bedroom w/private remodeled bath, double sink vanity & large walk-in closet! Huge lower family room & laundry room! Over-sized 2 1/2 car garage w/extra storage area ideal for workspace! Award-Winning 204 Schools! Close access to Route 34 Ogden Avenue, 75th street, Rt. 59, and Interstate 88. Easy commute to restaurants, shopping, Fox Valley Mall, and Metra Train Station. Award Winning 204 School District! McCarty Elementary School, Fischer Middle School, and Waubonsie High School!
Location
State IL
County Du Page
Area Aurora / Eola
Rooms
Basement None
Interior
Interior Features Vaulted/Cathedral Ceilings, Wood Laminate Floors, Walk-In Closet(s)
Heating Natural Gas, Forced Air
Cooling Central Air
Fireplace N
Appliance Range, Microwave, Dishwasher, High End Refrigerator, Disposal, Stainless Steel Appliance(s)
Laundry Gas Dryer Hookup, Electric Dryer Hookup
Exterior
Exterior Feature Deck, Patio
Parking Features Attached
Garage Spaces 2.0
Community Features Park, Curbs, Sidewalks, Street Lights, Street Paved
Roof Type Asphalt
Building
Lot Description Cul-De-Sac
Sewer Public Sewer
Water Public
New Construction false
Schools
Elementary Schools Mccarty Elementary School
Middle Schools Fischer Middle School
High Schools Waubonsie Valley High School
School District 204 , 204, 204
Others
HOA Fee Include None
Ownership Fee Simple w/ HO Assn.
Special Listing Condition None
Read Less
Want to know what your home might be worth? Contact us for a FREE valuation!

Our team is ready to help you sell your home for the highest possible price ASAP

© 2025 Listings courtesy of MRED as distributed by MLS GRID. All Rights Reserved.
Bought with Brett McIntyre • john greene, Realtor
GET MORE INFORMATION





