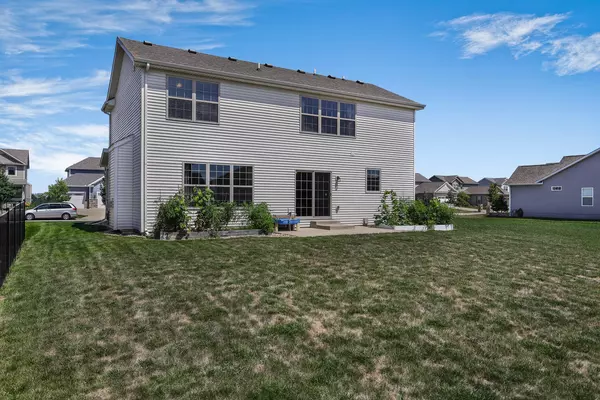$365,000
$375,000
2.7%For more information regarding the value of a property, please contact us for a free consultation.
5103 Emmas Way Champaign, IL 61822
3 Beds
2.5 Baths
2,002 SqFt
Key Details
Sold Price $365,000
Property Type Single Family Home
Sub Type Detached Single
Listing Status Sold
Purchase Type For Sale
Square Footage 2,002 sqft
Price per Sqft $182
Subdivision Wills Trace
MLS Listing ID 11697617
Sold Date 02/28/23
Bedrooms 3
Full Baths 2
Half Baths 1
HOA Fees $12/ann
Year Built 2013
Annual Tax Amount $8,780
Tax Year 2021
Lot Size 7,840 Sqft
Lot Dimensions 63 X 120
Property Description
Take a look at this beautiful custom-built three-bedroom home in Will's Trace Subdivision! Many detailed designs were thought of, including oversized granite countertops, soft close drawers, additional ceiling lighting, upgraded toilets, additional windows for more natural sunlight in every room and so much more! The front covered porch begs you to sit & stay awhile. Inside, the abundance of natural light highlights the beautiful hardwood floors that lead throughout the open concept main level, which includes the spacious living room featuring a fireplace, eating area, and gorgeous kitchen boasting stainless steel appliances, granite countertops, and a Broan kitchen hood w/ an external blower, powerful & quiet. Plus, a first-floor office with french doors will allow you to get the necessary work done. Upstairs, the master bedroom feels warm and cozy with neutral carpeting and boasts an attached full bath with dual vanities, a corner jet tub plus a separate walk-in tiled shower and walk-in closet. Two additional bedrooms, a full bath, and the laundry room complete the upper level. The full unfinished basement provides endless possibilities for future living space, including an additional bedroom, and excellent storage space and features two sump pumps plus a third water-powered backup pump. Radon mitigation system already in place. Close to Porter Park and Champaign Bark District. Call today to schedule your private showing!
Location
State IL
County Champaign
Area Champaign, Savoy
Rooms
Basement Full
Interior
Interior Features Hardwood Floors, Second Floor Laundry
Heating Natural Gas, Forced Air
Cooling Central Air
Fireplaces Number 1
Fireplaces Type Gas Log
Equipment Sump Pump, Radon Mitigation System
Fireplace Y
Appliance Range, Dishwasher, Refrigerator, Disposal
Exterior
Exterior Feature Patio, Porch
Parking Features Attached
Garage Spaces 2.0
Building
Sewer Public Sewer
Water Public
New Construction false
Schools
Elementary Schools Unit 4 Of Choice
Middle Schools Champaign/Middle Call Unit 4 351
High Schools Centennial High School
School District 4 , 4, 4
Others
HOA Fee Include None
Ownership Fee Simple
Special Listing Condition None
Read Less
Want to know what your home might be worth? Contact us for a FREE valuation!

Our team is ready to help you sell your home for the highest possible price ASAP

© 2025 Listings courtesy of MRED as distributed by MLS GRID. All Rights Reserved.
Bought with JP Nyadaro • KELLER WILLIAMS-TREC
GET MORE INFORMATION





