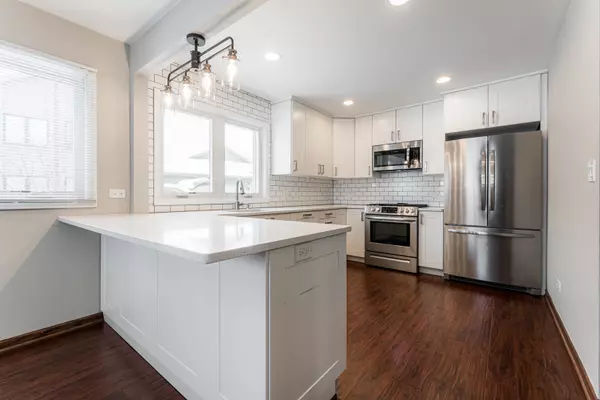$367,690
$349,900
5.1%For more information regarding the value of a property, please contact us for a free consultation.
1720 Boulder DR Darien, IL 60561
3 Beds
2.5 Baths
1,610 SqFt
Key Details
Sold Price $367,690
Property Type Single Family Home
Sub Type 1/2 Duplex
Listing Status Sold
Purchase Type For Sale
Square Footage 1,610 sqft
Price per Sqft $228
Subdivision Sawmill Creek
MLS Listing ID 11708792
Sold Date 02/28/23
Bedrooms 3
Full Baths 2
Half Baths 1
HOA Fees $170/mo
Rental Info Yes
Year Built 1973
Annual Tax Amount $4,747
Tax Year 2021
Lot Dimensions 2461
Property Description
Beautifully updated 3 bedroom, 2.1 bath townhome in sought after Sawmill Creek! This spectacular end-unit sits next to a tranquil pond and features a private, fenced in yard, paver brick patio and newer landscaping to enjoy the outdoors. It also features an open concept kitchen, dining and living room area with cathedral ceilings and large oversized windows offering a gorgeous view of the pond; family room with built-in shelving; laundry room and a spacious garage with tons of extra storage. The kitchen and baths were updated in 2019 and the entire home was freshly painted. The flooring throughout is also newer; roof 2021; HVAC approx. 2010. The patio door and most of the windows have been replaced. The community offers a clubhouse and outdoor pool to cool off on those warm summer days. This home is minutes to the expressways, library, movie theater, shopping and restaurants!
Location
State IL
County Du Page
Area Darien
Rooms
Basement None
Interior
Interior Features Vaulted/Cathedral Ceilings, Wood Laminate Floors, First Floor Laundry, Laundry Hook-Up in Unit, Storage, Built-in Features, Walk-In Closet(s)
Heating Natural Gas
Cooling Central Air
Equipment Ceiling Fan(s)
Fireplace N
Appliance Range, Microwave, Dishwasher, Refrigerator, Washer, Dryer, Disposal, Stainless Steel Appliance(s)
Laundry Gas Dryer Hookup, In Unit
Exterior
Exterior Feature Patio, Brick Paver Patio, Storms/Screens, End Unit
Parking Features Attached
Garage Spaces 2.0
Amenities Available Party Room, Pool, Tennis Court(s)
Roof Type Asphalt
Building
Lot Description Fenced Yard, Landscaped, Pond(s)
Story 2
Sewer Public Sewer
Water Lake Michigan
New Construction false
Schools
Elementary Schools Elizabeth Ide Elementary School
Middle Schools Lakeview Junior High School
High Schools South High School
School District 66 , 66, 99
Others
HOA Fee Include Insurance, Clubhouse, Pool, Lawn Care, Snow Removal
Ownership Fee Simple w/ HO Assn.
Special Listing Condition None
Pets Allowed Cats OK, Dogs OK
Read Less
Want to know what your home might be worth? Contact us for a FREE valuation!

Our team is ready to help you sell your home for the highest possible price ASAP

© 2025 Listings courtesy of MRED as distributed by MLS GRID. All Rights Reserved.
Bought with Vipin Gulati • RE/MAX Professionals Select
GET MORE INFORMATION





