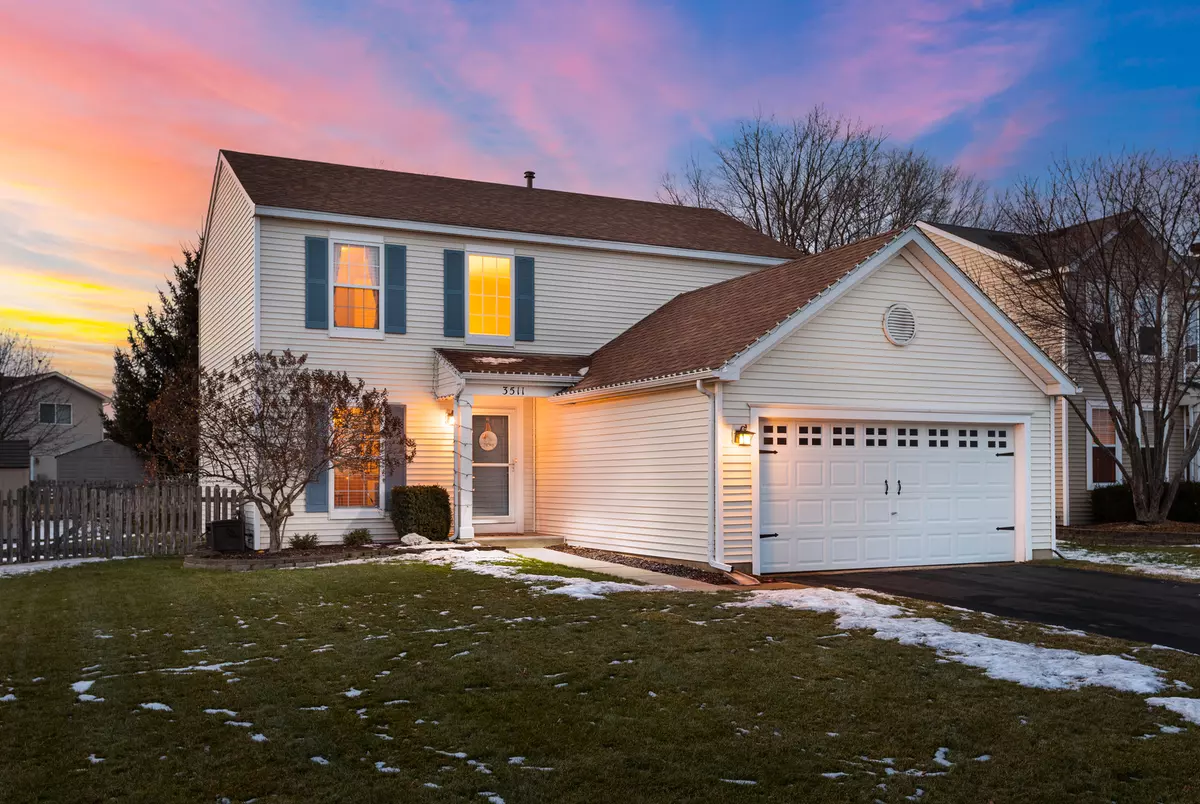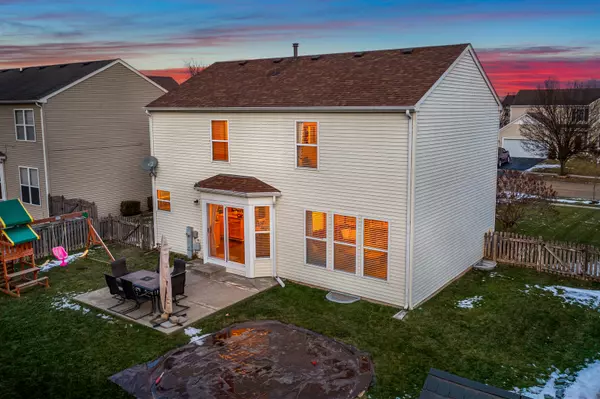$310,000
$305,000
1.6%For more information regarding the value of a property, please contact us for a free consultation.
3511 Legacy DR Joliet, IL 60435
3 Beds
2.5 Baths
1,651 SqFt
Key Details
Sold Price $310,000
Property Type Single Family Home
Sub Type Detached Single
Listing Status Sold
Purchase Type For Sale
Square Footage 1,651 sqft
Price per Sqft $187
Subdivision Old Renwick Trail
MLS Listing ID 11692168
Sold Date 02/16/23
Bedrooms 3
Full Baths 2
Half Baths 1
HOA Fees $10/ann
Year Built 2003
Annual Tax Amount $6,137
Tax Year 2021
Lot Size 7,405 Sqft
Lot Dimensions 64 X 120
Property Description
This home is a hidden gem - located in one of Joliet's most sought-after neighborhoods. Fantastic opportunity to receive the benefits of living in Joliet while utilizing the Plainfield schools. The home boasts 3 bedrooms and 2.5 bathrooms. It offers the perfect mix of indoor comfort and outdoor entertainment space. You won't want to miss this one! Recent updates include paint throughout, updated white doors and trim, new upstairs carpet (Dec 2022), updated blinds throughout the home, furnace (2021), roof (2018), main level floors (2017), etc. The basement comes roughed in and ready to make it your dream space. Come and check it out before it's gone! Island chairs, garage fridge, pool and accessories stay. Garage deep freezer and laundry drying racks do not stay. Thank you!
Location
State IL
County Will
Area Joliet
Rooms
Basement Full
Interior
Heating Natural Gas, Forced Air
Cooling Central Air
Equipment Ceiling Fan(s), Sump Pump, Backup Sump Pump;
Fireplace N
Appliance Range, Microwave, Dishwasher, Refrigerator, Washer, Dryer, Disposal
Exterior
Parking Features Attached
Garage Spaces 2.0
Community Features Park, Curbs, Sidewalks, Street Lights, Street Paved
Roof Type Asphalt
Building
Lot Description Fenced Yard, Sidewalks
Sewer Public Sewer
Water Public
New Construction false
Schools
Elementary Schools Central Elementary School
Middle Schools Indian Trail Middle School
High Schools Plainfield Central High School
School District 202 , 202, 202
Others
HOA Fee Include Insurance
Ownership Fee Simple w/ HO Assn.
Special Listing Condition None
Read Less
Want to know what your home might be worth? Contact us for a FREE valuation!

Our team is ready to help you sell your home for the highest possible price ASAP

© 2025 Listings courtesy of MRED as distributed by MLS GRID. All Rights Reserved.
Bought with Carmen Cabrales • CVC Realty, Inc.
GET MORE INFORMATION





