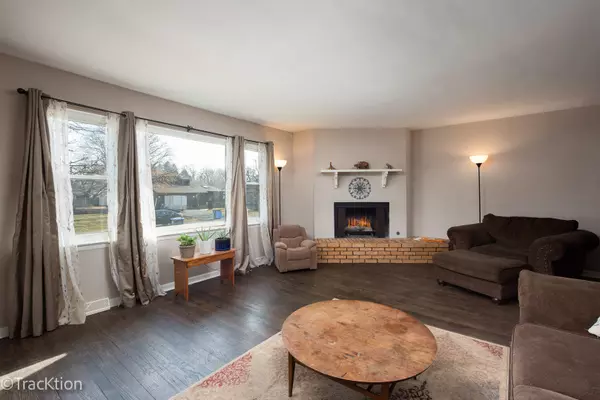$295,000
$285,000
3.5%For more information regarding the value of a property, please contact us for a free consultation.
7718 Gail AVE Darien, IL 60561
4 Beds
2 Baths
1,476 SqFt
Key Details
Sold Price $295,000
Property Type Single Family Home
Sub Type Detached Single
Listing Status Sold
Purchase Type For Sale
Square Footage 1,476 sqft
Price per Sqft $199
Subdivision Brookhaven Manor
MLS Listing ID 11699711
Sold Date 02/17/23
Style Bi-Level
Bedrooms 4
Full Baths 2
Year Built 1959
Annual Tax Amount $5,140
Tax Year 2021
Lot Size 9,147 Sqft
Lot Dimensions 70X131
Property Description
Red hot opportunity! Four bedroom Split-level with sub-basement in sought after Brookhaven Manor. This beautiful home is situated in one of Chicago-lands most convenient suburbs. Close to transportation, shops, restaurants and excellent schools. The floor plan offers a dining room that is centrally located between eat-in updated kitchen and large living room perfect for large gatherings. The living room is highlighted by a fireplace. For movie night or just time to relax with a good book the lower level family room offers a very nice space to fit your lifestyle. In addition you will find the 4th bedroom perfect for a home office or overnight guest as it is complete with a full bathroom. Need space to expand, the sub-basement awaits your design ideas! Upstairs are 3 more bedrooms including a very nice sized primary bedroom and another full bath (completely redone in 2015). Mostly hardwood flooring on the main level with vinyl plank flooring throughout the lower level, along with many other updates! Outside in the backyard there is a deck and patio along with mature landscaping. Live here and make it a wonderful life!
Location
State IL
County Du Page
Area Darien
Rooms
Basement Partial
Interior
Interior Features Hardwood Floors, Wood Laminate Floors, Built-in Features
Heating Natural Gas
Cooling Central Air
Fireplaces Number 1
Fireplaces Type Attached Fireplace Doors/Screen, Gas Log
Equipment Ceiling Fan(s)
Fireplace Y
Appliance Range, Microwave, Refrigerator, Washer, Dryer, Disposal
Exterior
Exterior Feature Deck, Patio
Community Features Park, Street Paved
Roof Type Asphalt
Building
Sewer Public Sewer
Water Lake Michigan
New Construction false
Schools
Elementary Schools Mark Delay School
Middle Schools Eisenhower Junior High School
High Schools Hinsdale South High School
School District 61 , 61, 86
Others
HOA Fee Include None
Ownership Fee Simple
Special Listing Condition Home Warranty
Read Less
Want to know what your home might be worth? Contact us for a FREE valuation!

Our team is ready to help you sell your home for the highest possible price ASAP

© 2025 Listings courtesy of MRED as distributed by MLS GRID. All Rights Reserved.
Bought with Gabe Caporale • Caporale Realty Group
GET MORE INFORMATION





