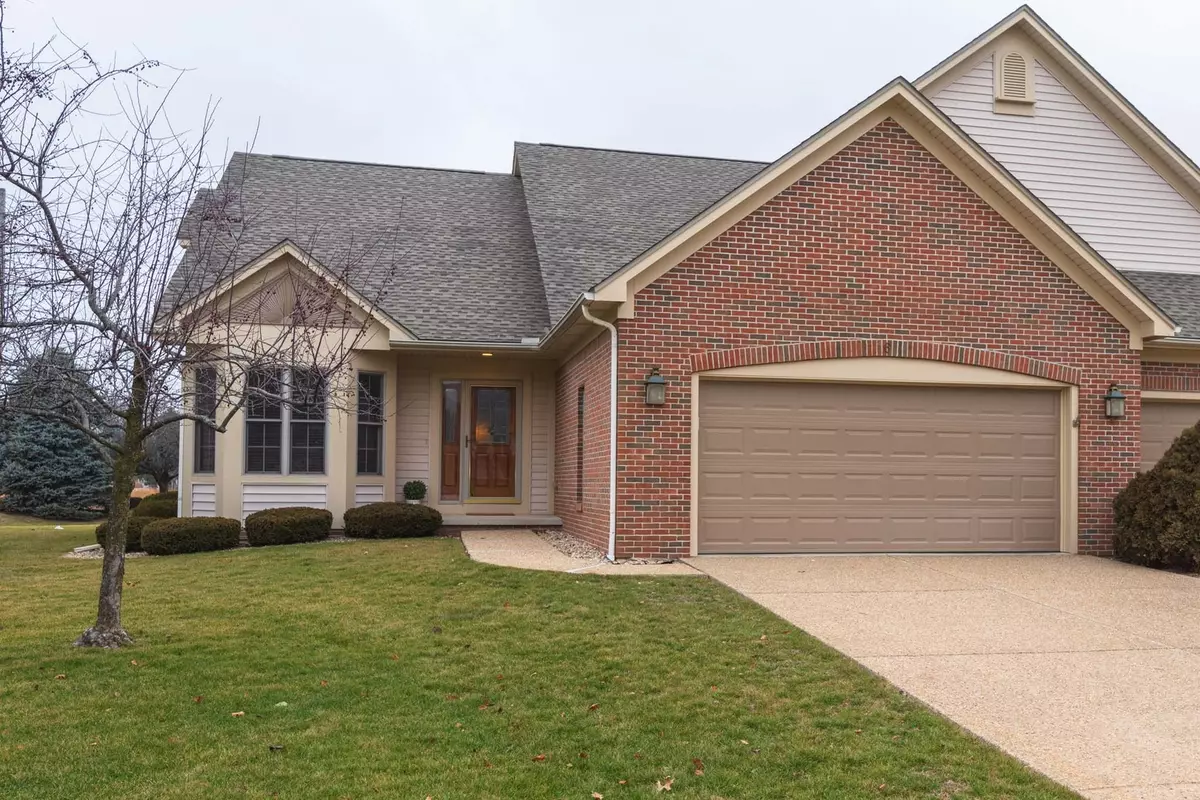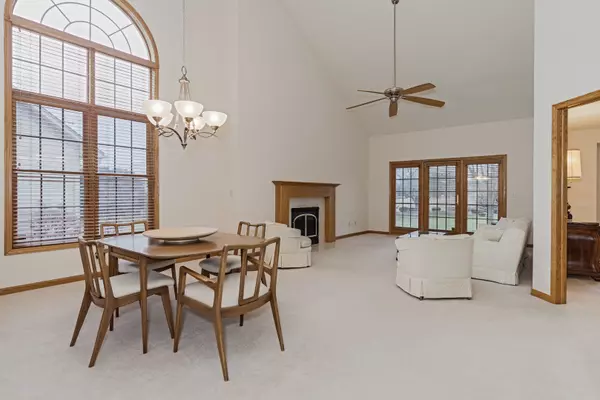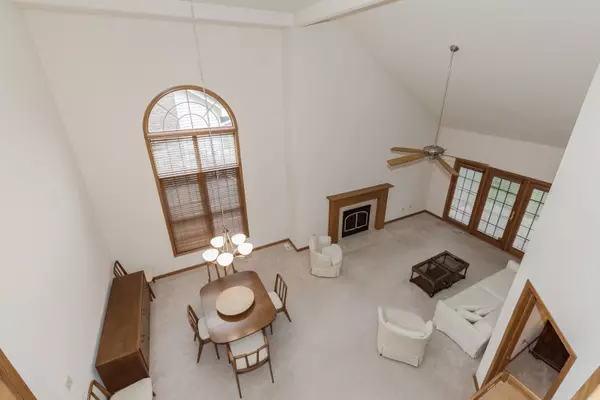$290,000
$304,900
4.9%For more information regarding the value of a property, please contact us for a free consultation.
6 Alder CT Bloomington, IL 61704
2 Beds
3 Baths
4,060 SqFt
Key Details
Sold Price $290,000
Property Type Single Family Home
Sub Type 1/2 Duplex
Listing Status Sold
Purchase Type For Sale
Square Footage 4,060 sqft
Price per Sqft $71
Subdivision Villaminiums
MLS Listing ID 11690839
Sold Date 02/15/23
Bedrooms 2
Full Baths 3
HOA Fees $300/mo
Year Built 2004
Annual Tax Amount $6,787
Tax Year 2021
Lot Dimensions 43X100
Property Description
Wonderful home located in Hawthorne Villaminiums. This well desired location offers the perfect setting for high-end, carefree living. Quality built Open Concept plan with Stunning Cathedral Ceilings, Exceptionally Large Main Floor Master Suite! Eat-In Kitchen with Brand New Stainless Steel Appliances (refrigerator, dishwasher, range *2023), Single Bowl Kohler Sink, plenty of space for table seating and great cabinet space! Large Family room with Cathedral Ceilings, Gas Fireplace & Dining Room. Oversized Master with two closets including a Walk-in closet and linen/shoe closet. Large Master Bath boasts Dual Vanities, separate Shower and a Soaking Tub. Second bedroom on main floor with full bathroom. Loft is spacious and great flex space with multiple options for use: office, library, bedroom, workout area. Loft space also offers a Full Bathroom, oversized Walk-In storage closet. Nice Main floor Laundry Room with Cabinets and a Great Storage Closet that doubles as a Pantry! Plenty of Storage space in the basement. Nice Patio overlooking the large lot and well manicured landscaping. No Backyard neighbors! Hawthorne Village Homeowners Association takes care of mowing, landscape maintenance, snow removal and exterior maintenance, grounds are immaculately maintained. Central location is close to Constitution Trail and very convenient for shopping!
Location
State IL
County Mc Lean
Area Bloomington
Rooms
Basement Full
Interior
Interior Features Vaulted/Cathedral Ceilings, Skylight(s), First Floor Bedroom, First Floor Laundry, First Floor Full Bath, Laundry Hook-Up in Unit, Storage, Walk-In Closet(s), Open Floorplan
Heating Natural Gas
Cooling Central Air
Fireplaces Number 1
Fireplaces Type Gas Log, Gas Starter
Equipment Ceiling Fan(s), Sump Pump
Fireplace Y
Appliance Range, Microwave, Dishwasher, Refrigerator, Washer, Dryer, Disposal, Stainless Steel Appliance(s)
Laundry In Unit
Exterior
Exterior Feature Patio
Parking Features Attached
Garage Spaces 2.0
Amenities Available Park, Tennis Court(s)
Building
Lot Description Cul-De-Sac, Landscaped, Mature Trees, Streetlights
Story 2
Sewer Public Sewer
Water Public
New Construction false
Schools
Elementary Schools Northpoint Elementary
Middle Schools Kingsley Jr High
High Schools Normal Community High School
School District 5 , 5, 5
Others
HOA Fee Include Insurance, Lawn Care, Snow Removal, Other
Ownership Fee Simple
Special Listing Condition None
Pets Allowed Cats OK, Dogs OK
Read Less
Want to know what your home might be worth? Contact us for a FREE valuation!

Our team is ready to help you sell your home for the highest possible price ASAP

© 2025 Listings courtesy of MRED as distributed by MLS GRID. All Rights Reserved.
Bought with April Bauchmoyer • RE/MAX Rising
GET MORE INFORMATION





