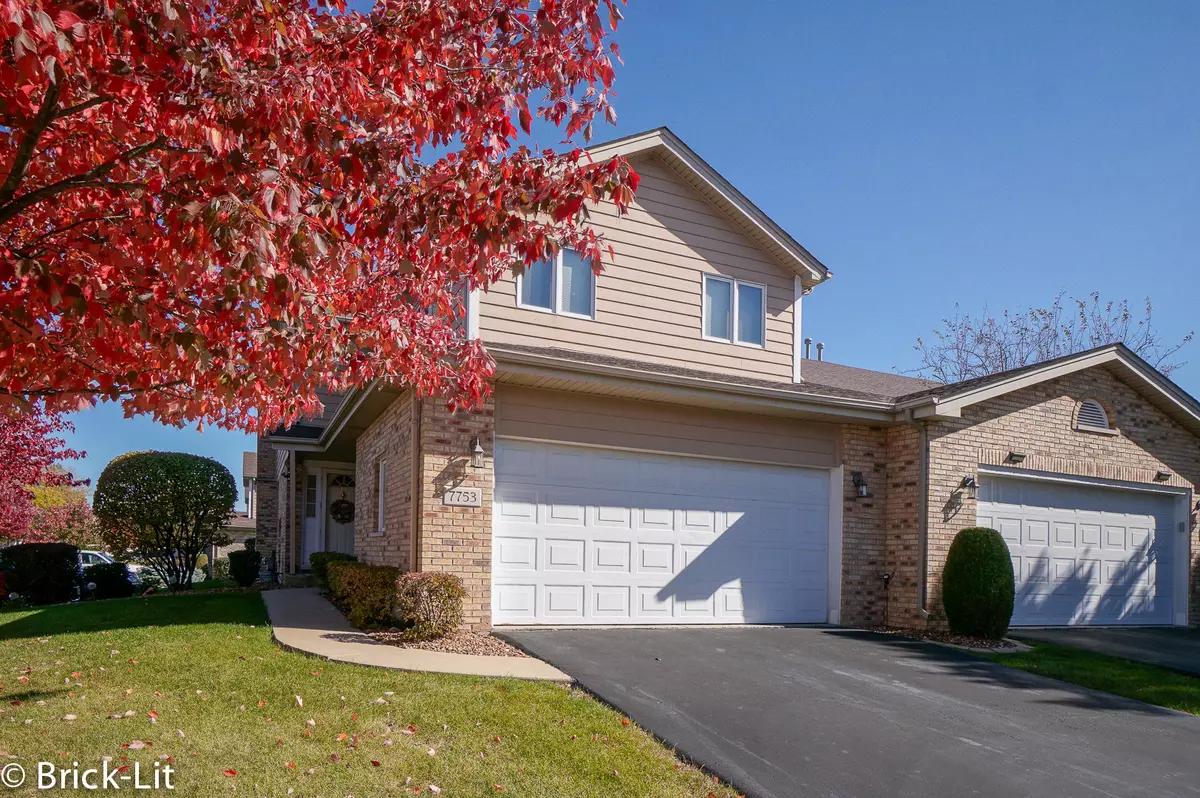$315,000
$324,900
3.0%For more information regarding the value of a property, please contact us for a free consultation.
7753 Northfield LN Tinley Park, IL 60487
2 Beds
2.5 Baths
2,246 SqFt
Key Details
Sold Price $315,000
Property Type Townhouse
Sub Type Townhouse-2 Story
Listing Status Sold
Purchase Type For Sale
Square Footage 2,246 sqft
Price per Sqft $140
Subdivision Brookside Glen
MLS Listing ID 11668353
Sold Date 02/01/23
Bedrooms 2
Full Baths 2
Half Baths 1
HOA Fees $160/mo
Rental Info Yes
Year Built 1999
Annual Tax Amount $7,603
Tax Year 2021
Lot Dimensions 29X80
Property Description
Desirable Brookside Glen townhome, now available!! Nestled in the excellent Lincoln-Way East school district; only minutes from interstate access, the Metra station, shopping, and dining - this location just can't be missed. Offering great curb appeal; the exterior of this end-unit home has a 2-car garage, professional landscaping, and a large deck. Step inside to the spacious, warm, and inviting interior which hosts a sun-filled living room with brick fireplace, a dining room, and a well-appointed kitchen with stainless-steel appliances. On the second floor are a loft, two full bathrooms, and two bedrooms including a huge master suite with vaulted ceiling, and walk-in closet. For additional living space the basement has been finished with a family room, storage room, and a crawl for extra storage. Boasting numerous updates that include the roof, furnace, air conditioner, hot water heater, washer and dryer; this one will not last long!
Location
State IL
County Will
Area Tinley Park
Rooms
Basement Partial
Interior
Interior Features Vaulted/Cathedral Ceilings, Hardwood Floors, First Floor Laundry, Laundry Hook-Up in Unit, Storage, Walk-In Closet(s)
Heating Natural Gas, Forced Air
Cooling Central Air
Fireplaces Number 1
Fireplaces Type Gas Log, Gas Starter
Equipment Humidifier, TV-Cable, Ceiling Fan(s), Sump Pump, Sprinkler-Lawn
Fireplace Y
Appliance Range, Microwave, Dishwasher, Refrigerator, Washer, Dryer, Stainless Steel Appliance(s)
Laundry Gas Dryer Hookup, In Unit
Exterior
Exterior Feature Deck, End Unit
Parking Features Attached
Garage Spaces 2.0
Roof Type Asphalt
Building
Lot Description Common Grounds, Landscaped
Story 2
Sewer Public Sewer
Water Lake Michigan, Public
New Construction false
Schools
High Schools Lincoln-Way East High School
School District 161 , 161, 210
Others
HOA Fee Include Exterior Maintenance, Lawn Care, Scavenger, Snow Removal
Ownership Fee Simple w/ HO Assn.
Special Listing Condition None
Pets Allowed Cats OK, Dogs OK, Number Limit
Read Less
Want to know what your home might be worth? Contact us for a FREE valuation!

Our team is ready to help you sell your home for the highest possible price ASAP

© 2025 Listings courtesy of MRED as distributed by MLS GRID. All Rights Reserved.
Bought with Debbie DeGroot • CRIS Realty
GET MORE INFORMATION





