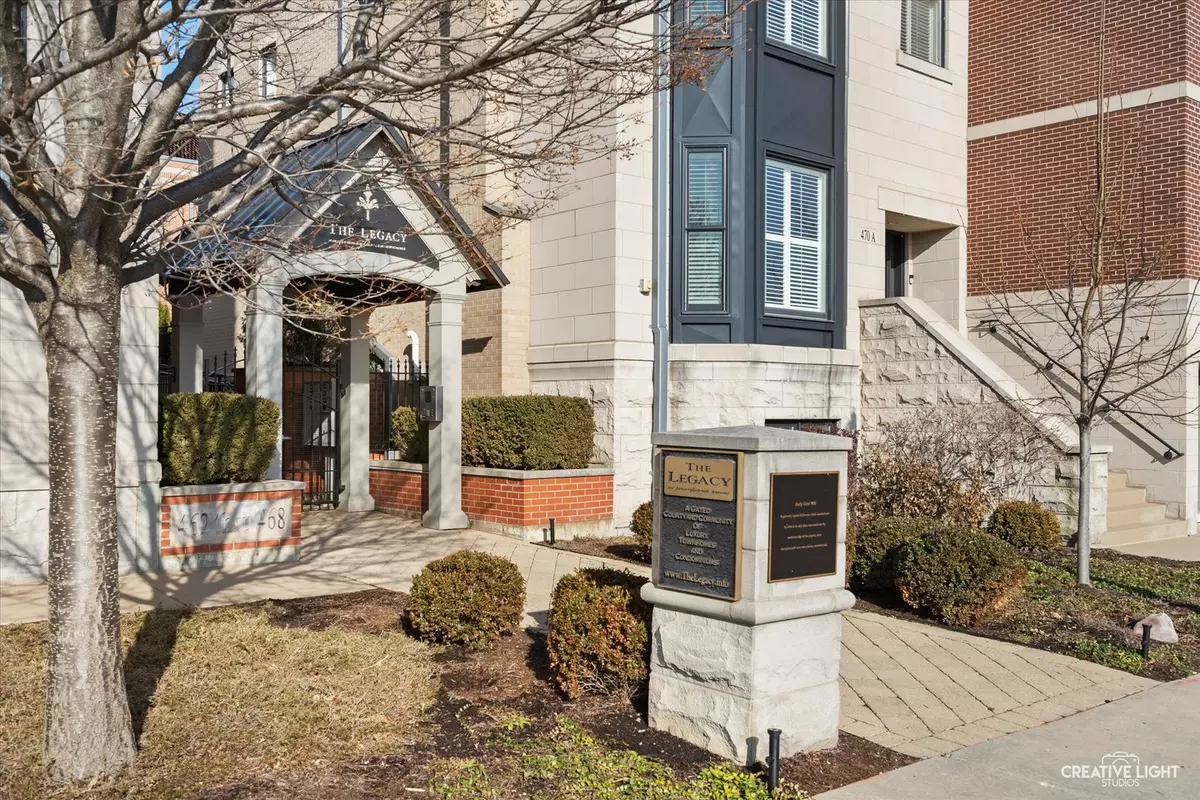$840,000
$795,000
5.7%For more information regarding the value of a property, please contact us for a free consultation.
462 Pennsylvania AVE #3S Glen Ellyn, IL 60137
2 Beds
2.5 Baths
3,148 SqFt
Key Details
Sold Price $840,000
Property Type Condo
Sub Type Condo
Listing Status Sold
Purchase Type For Sale
Square Footage 3,148 sqft
Price per Sqft $266
Subdivision The Legacy On Pennsylvania Ave
MLS Listing ID 11695743
Sold Date 01/31/23
Bedrooms 2
Full Baths 2
Half Baths 1
HOA Fees $830/mo
Rental Info No
Year Built 2008
Annual Tax Amount $20,679
Tax Year 2021
Lot Dimensions 6
Property Description
A rare opportunity in The Legacy of Glen Ellyn! This highly sought-after luxury condo building is hard to come by. This 3rd floor unit is massive, offering 2 beds, 2.5 bath and 3148 square feet all on one level. There are gleaming hardwood floors throughout this open concept space, a massive gourmet kitchen with walk-in pantry and massive island amongst other amazing features. Relax or work in the library and enjoy the views from the balcony of the spacious living room (can actually see the Willis Tower on a clear day). The charm continues in the primary suite with sitting room and 2 walk-in closets. The gorgeous en-suite bath has a free standing soaking tub and large stand-in shower. The 2nd bedroom is an en-suite as well, featuring another beautiful full bath. The unit includes 2 garage spaces and a storage cage in the heated garage. Live in luxury all while being steps from town, restaurants, shops and more!
Location
State IL
County Du Page
Area Glen Ellyn
Rooms
Basement None
Interior
Interior Features Elevator, Hardwood Floors, First Floor Laundry, Storage, Walk-In Closet(s)
Heating Natural Gas, Forced Air
Cooling Central Air
Fireplaces Number 1
Fireplace Y
Appliance Range, Microwave, Dishwasher, Refrigerator, Washer, Dryer, Disposal, Stainless Steel Appliance(s)
Laundry In Unit
Exterior
Exterior Feature Balcony
Parking Features Attached
Garage Spaces 2.0
Amenities Available Elevator(s), Storage, Security Door Lock(s)
Roof Type Asphalt
Building
Lot Description Landscaped
Story 4
Sewer Public Sewer
Water Lake Michigan
New Construction false
Schools
Elementary Schools Forest Glen Elementary School
Middle Schools Hadley Junior High School
High Schools Glenbard West High School
School District 41 , 41, 87
Others
HOA Fee Include Water, Insurance, Exterior Maintenance, Scavenger, Snow Removal
Ownership Fee Simple w/ HO Assn.
Special Listing Condition List Broker Must Accompany
Pets Allowed Cats OK, Dogs OK
Read Less
Want to know what your home might be worth? Contact us for a FREE valuation!

Our team is ready to help you sell your home for the highest possible price ASAP

© 2025 Listings courtesy of MRED as distributed by MLS GRID. All Rights Reserved.
Bought with Maureen Rooney • Keller Williams Premiere Properties
GET MORE INFORMATION





