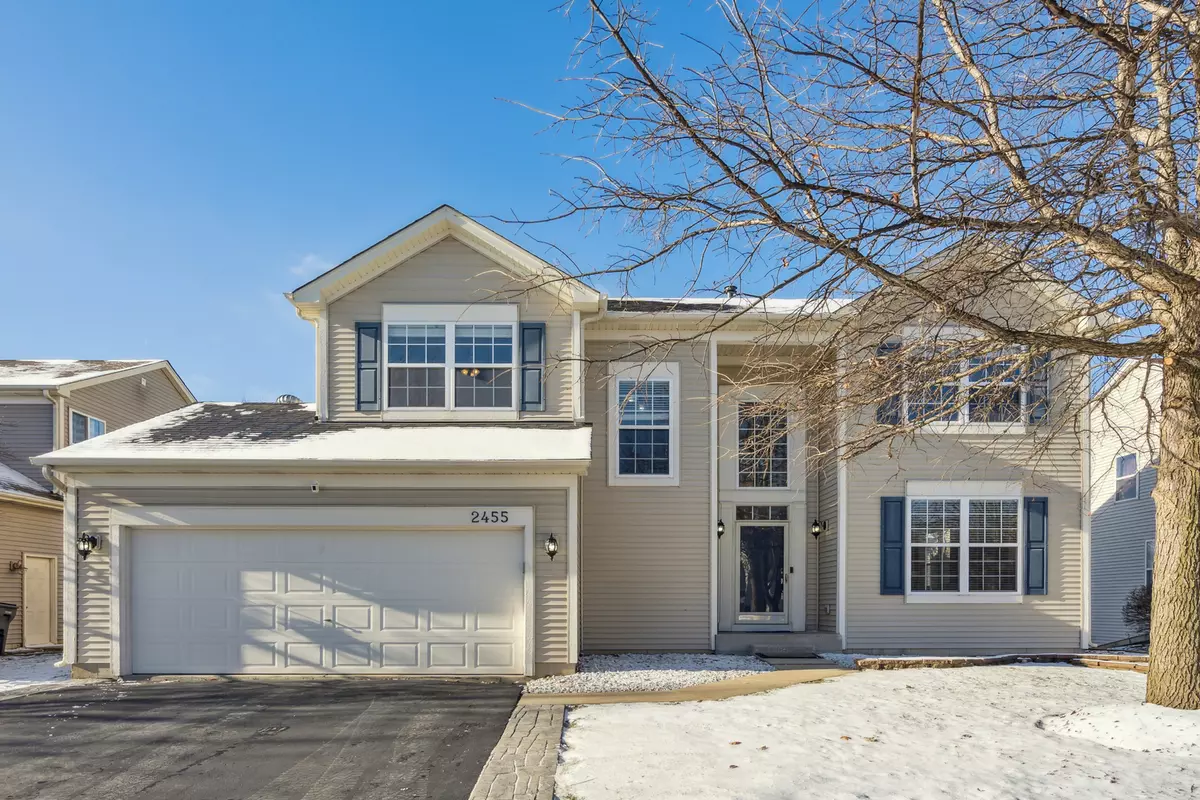$405,000
$399,990
1.3%For more information regarding the value of a property, please contact us for a free consultation.
2455 Prescott DR Montgomery, IL 60538
5 Beds
3.5 Baths
2,568 SqFt
Key Details
Sold Price $405,000
Property Type Single Family Home
Sub Type Detached Single
Listing Status Sold
Purchase Type For Sale
Square Footage 2,568 sqft
Price per Sqft $157
Subdivision Blackberry Crossing
MLS Listing ID 11683995
Sold Date 01/27/23
Style Contemporary
Bedrooms 5
Full Baths 3
Half Baths 1
Year Built 2003
Annual Tax Amount $8,245
Tax Year 2021
Lot Dimensions 136X61
Property Description
From the moment entering this spectacular two story foyer home, the upgrades are striking and continue throughout the house and into the backyard. The center island Kitchen has granite tops, 48 inch upper cabinets, and a pantry that overlook the large Family Room, pre-wired for surround sound. Upstairs has four spacious bedrooms with new carpet throughout, three walk-in closets and remodeled baths. The large, vaulted Primary Bedroom has a relaxing, recently remodeled luxury bath with an amazing two person shower. No expense was spared completing the finished look-out Basement with Theater Room. The 150 inch, 4K/3D projector and screen stay, along with the surround speakers, acoustic panels, and leather theater seating. Basement has a Den, Bedroom / Game Room with sink, Full Bath, Storage Room and Safe Room. Backyard is the envy of the neighborhood with Trex Decking, a pool w/ new heater and advanced LED lighting, a pergola perfect for a hot tub, and stamped concrete leading to a cozy fire pit. The home has a whole house fan and instant hot water. Much of the interior has been freshly painted and re-screened, has a newer roof, new sump pump, newer ejector pump and newer, more energy efficient windows in 2010. The exterior has recently been pressure washed and the yard has been recently seeded for a beautiful 2023 lawn. This fabulous property is protected by a Ring security camera system and is move-in ready. Located close to Orchard Road shopping district, Stuart Sports Complex, expressway access and Metra Park and Ride and within award winning Oswego 308 school district.
Location
State IL
County Kendall
Area Montgomery
Rooms
Basement Full
Interior
Interior Features First Floor Laundry, Walk-In Closet(s), Ceilings - 9 Foot, Open Floorplan, Granite Counters, Pantry
Heating Natural Gas, Forced Air
Cooling Central Air
Equipment Humidifier, TV-Cable, CO Detectors, Ceiling Fan(s), Fan-Whole House, Sump Pump, Security Cameras, Internet-Fiber
Fireplace N
Appliance Range, Microwave, Dishwasher, Refrigerator, Disposal
Exterior
Exterior Feature Deck, Stamped Concrete Patio, Above Ground Pool, Storms/Screens, Fire Pit, Other
Parking Features Attached
Garage Spaces 2.0
Community Features Park, Lake, Curbs, Sidewalks, Street Lights, Street Paved
Roof Type Asphalt
Building
Lot Description Fenced Yard
Sewer Public Sewer
Water Public
New Construction false
Schools
Elementary Schools Lakewood Creek Elementary School
Middle Schools Plank Junior High School
High Schools Oswego East High School
School District 308 , 308, 308
Others
HOA Fee Include None
Ownership Fee Simple
Special Listing Condition None
Read Less
Want to know what your home might be worth? Contact us for a FREE valuation!

Our team is ready to help you sell your home for the highest possible price ASAP

© 2025 Listings courtesy of MRED as distributed by MLS GRID. All Rights Reserved.
Bought with Andrew Jay • Crosstown Realtors, Inc.
GET MORE INFORMATION





