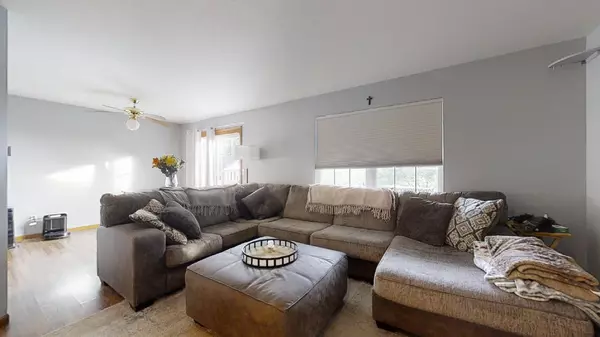$206,000
$209,900
1.9%For more information regarding the value of a property, please contact us for a free consultation.
3419 Clayton RD Champaign, IL 61820
3 Beds
2.5 Baths
1,558 SqFt
Key Details
Sold Price $206,000
Property Type Single Family Home
Sub Type Detached Single
Listing Status Sold
Purchase Type For Sale
Square Footage 1,558 sqft
Price per Sqft $132
Subdivision Timberline Valley South
MLS Listing ID 11633018
Sold Date 01/24/23
Bedrooms 3
Full Baths 2
Half Baths 1
HOA Fees $10/ann
Year Built 1999
Annual Tax Amount $4,817
Tax Year 2021
Lot Dimensions 47.49X128.57X45.21X117.88
Property Description
From the peaceful pond in the backyard to the move-in ready finishes inside, you'll love this fantastic find near shopping and restaurants in Champaign's Timberline Valley South! Relax in the spacious living room, highlighted by a cozy, stone fireplace, or enjoy the great entertaining space in the open dining room. You'll love the stunning views of the backyard and pond through the sliding glass doors. The bright and airy kitchen boasts clean white cabinets and plenty of working counter space, including a center island with butcher block top and built-in cutting board. The convenient half bath and bonus storage options complete the main level. On the second level, you'll find the spacious master suite with a large walk-in closet and private full bath. Two additional guest bedrooms each offer great closet space and share the second full bathroom. You'll appreciate the two car heated garage with epoxy flooring. The amazing backyard features a large deck, above ground pool, hot tub, and fire pit. The neighborhood walking path takes you down to the pond where you can paddleboat or do a little fishing. Located just down the street from the neighborhood park! You'll want to schedule your private showing today!
Location
State IL
County Champaign
Area Champaign, Savoy
Rooms
Basement None
Interior
Heating Natural Gas
Cooling Central Air
Fireplaces Number 1
Fireplaces Type Electric
Fireplace Y
Appliance Range, Microwave, Dishwasher, Refrigerator, Washer, Dryer, Disposal
Exterior
Exterior Feature Deck, Hot Tub, Above Ground Pool, Fire Pit
Parking Features Attached
Garage Spaces 2.0
Community Features Park
Building
Sewer Public Sewer
Water Public
New Construction false
Schools
Elementary Schools Unit 4 Of Choice
Middle Schools Champaign/Middle Call Unit 4 351
High Schools Centennial High School
School District 4 , 4, 4
Others
HOA Fee Include Exterior Maintenance, Other
Ownership Fee Simple
Special Listing Condition None
Read Less
Want to know what your home might be worth? Contact us for a FREE valuation!

Our team is ready to help you sell your home for the highest possible price ASAP

© 2025 Listings courtesy of MRED as distributed by MLS GRID. All Rights Reserved.
Bought with Jeffrey Finke • Coldwell Banker R.E. Group
GET MORE INFORMATION





