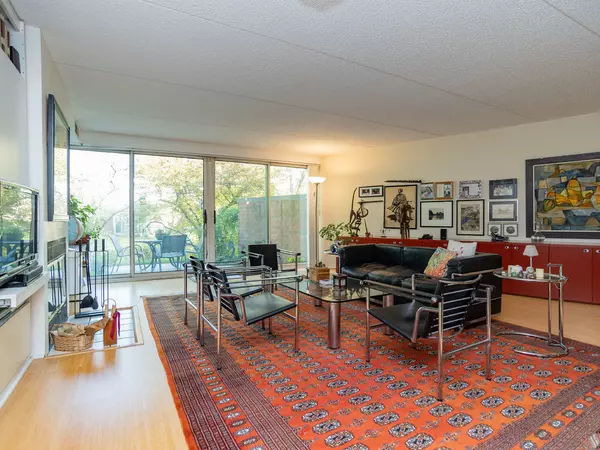$550,000
$550,000
For more information regarding the value of a property, please contact us for a free consultation.
3439 Harrison ST Evanston, IL 60201
3 Beds
3 Baths
2,144 SqFt
Key Details
Sold Price $550,000
Property Type Condo
Sub Type Condo
Listing Status Sold
Purchase Type For Sale
Square Footage 2,144 sqft
Price per Sqft $256
Subdivision North Pointe
MLS Listing ID 11654380
Sold Date 01/23/23
Bedrooms 3
Full Baths 3
HOA Fees $943/mo
Rental Info Yes
Year Built 1990
Annual Tax Amount $10,331
Tax Year 2020
Lot Dimensions COMMON
Property Description
Great opportunity to own this 3-bedroom/3-bathroom townhome located in North Pointe. Only 1 of 4 units with an extra-wide floor plan, this home features a larger foyer which leads to a spacious dining room with heated bamboo floors. The living room also has heated bamboo floors, a wood burning fireplace, built-ins and large sliding doors that lead to a private patio with views of the pond. The kitchen has white laminate cabinets and countertops, a breakfast bar and newer white appliances. First floor bedroom w/ full bathroom. The second floor features a large primary bedroom which overlooks the pond and features a walk-in closet, and a primary bath w/ double vanity, whirlpool tub and separate shower. Also on the second floor are a den with tree top views, hall bath, second bedroom w/ large closet and private, covered balcony and laundry. The basement is perfect for storage and leads to the two heated garage parking spots. The building has a heated indoor pool with an outdoor patio, an exercise room and party room. Conveniently located near Central Street shopping district and Old Orchard. Walk to schools & Starbucks.
Location
State IL
County Cook
Area Evanston
Rooms
Basement Partial
Interior
Interior Features Skylight(s), Hardwood Floors, Heated Floors, First Floor Bedroom, Second Floor Laundry, First Floor Full Bath, Laundry Hook-Up in Unit, Storage, Walk-In Closet(s), Bookcases, Some Carpeting, Pantry
Heating Natural Gas, Forced Air, Radiant
Cooling Central Air
Fireplaces Number 1
Fireplaces Type Wood Burning
Equipment Humidifier, TV-Cable, Fire Sprinklers, CO Detectors
Fireplace Y
Appliance Double Oven, Microwave, Dishwasher, Refrigerator, Freezer, Washer, Dryer, Disposal, Cooktop, Built-In Oven
Laundry In Unit, Laundry Closet
Exterior
Exterior Feature Balcony, Patio, Storms/Screens
Parking Features Attached
Garage Spaces 2.0
Amenities Available Exercise Room, Party Room, Indoor Pool, Patio
Building
Lot Description Pond(s)
Story 2
Sewer Public Sewer
Water Lake Michigan
New Construction false
Schools
Elementary Schools Willard Elementary School
Middle Schools Haven Middle School
High Schools Evanston Twp High School
School District 65 , 65, 202
Others
HOA Fee Include Water, Parking, Insurance, Exercise Facilities, Pool, Exterior Maintenance, Lawn Care, Scavenger, Snow Removal
Ownership Condo
Special Listing Condition None
Pets Allowed Cats OK, Dogs OK
Read Less
Want to know what your home might be worth? Contact us for a FREE valuation!

Our team is ready to help you sell your home for the highest possible price ASAP

© 2025 Listings courtesy of MRED as distributed by MLS GRID. All Rights Reserved.
Bought with Julie Jensen • Baird & Warner
GET MORE INFORMATION





