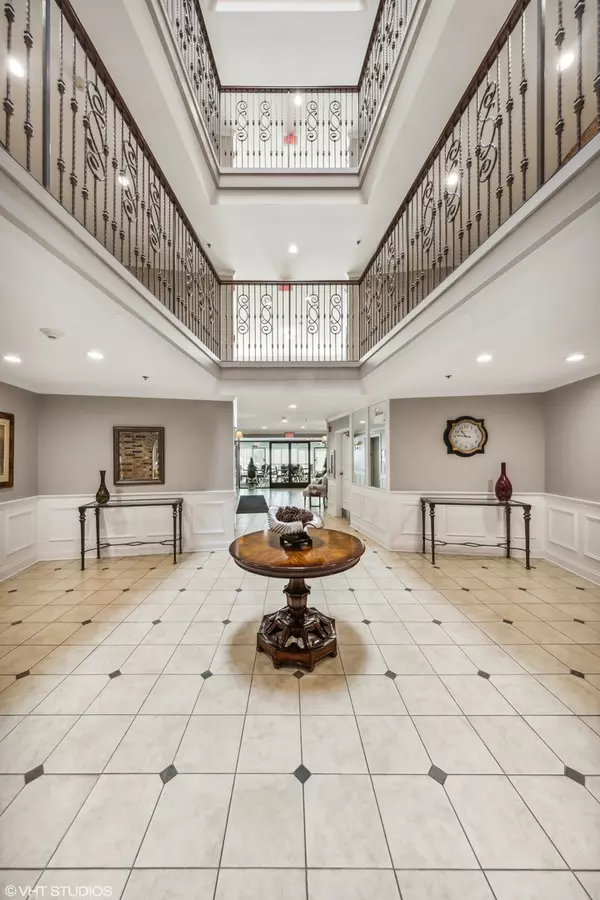$323,000
$330,000
2.1%For more information regarding the value of a property, please contact us for a free consultation.
501 Lake Hinsdale DR #407 Willowbrook, IL 60527
2 Beds
2 Baths
1,832 SqFt
Key Details
Sold Price $323,000
Property Type Condo
Sub Type Condo
Listing Status Sold
Purchase Type For Sale
Square Footage 1,832 sqft
Price per Sqft $176
Subdivision Lake Hinsdale Village
MLS Listing ID 11619302
Sold Date 01/17/23
Bedrooms 2
Full Baths 2
HOA Fees $608/mo
Rental Info No
Year Built 1979
Annual Tax Amount $4,468
Tax Year 2021
Lot Dimensions COMMON
Property Description
Get ready to be delighted! This is a stunning 2 bedroom, 2 bath condo with 2 heated garage spaces and an in-unit laundry! At over 1,800 sq/ft of living space, this roomy condo features an updated kitchen with all stainless steel appliances, updated cabinetry along with a breakfast nook with wonderful 4th floor views. You will fall in love with the new gleaming hardwood laminate flooring throughout this condo along with it's freshly painted walls in a pleasant neutral color. Some of the other outstanding features of this home are: a spacious family room with gas burning fireplace, updated baths, an incredible master suite with a walk-in closet & whirlpool tub, and a 23 foot balcony! The monthly HOA includes a pool, exercise facilities, clubhouse, lake rights and more. You will be in paradise as this is like living on a resort, year round! If you are looking for a move-in home, this is it!
Location
State IL
County Du Page
Area Willowbrook
Rooms
Basement None
Interior
Interior Features Wood Laminate Floors, First Floor Laundry, First Floor Full Bath, Laundry Hook-Up in Unit, Storage, Walk-In Closet(s), Separate Dining Room
Heating Electric, Forced Air
Cooling Central Air
Fireplaces Number 1
Fireplaces Type Gas Log
Equipment Humidifier
Fireplace Y
Appliance Range, Microwave, Dishwasher, Refrigerator, Washer, Dryer, Stainless Steel Appliance(s)
Laundry Gas Dryer Hookup, In Unit
Exterior
Parking Features Attached
Garage Spaces 2.0
Amenities Available Elevator(s), Exercise Room, Storage, Park, Party Room, Pool, Tennis Court(s), Clubhouse, Intercom
Building
Story 5
Sewer Public Sewer
Water Lake Michigan
New Construction false
Schools
Elementary Schools Maercker Elementary School
Middle Schools Westview Hills Middle School
High Schools Hinsdale Central High School
School District 60 , 60, 86
Others
HOA Fee Include Water, Gas, Parking, Insurance, Clubhouse, Exercise Facilities, Pool, Exterior Maintenance, Lawn Care, Scavenger, Snow Removal, Lake Rights
Ownership Condo
Special Listing Condition None
Pets Allowed No
Read Less
Want to know what your home might be worth? Contact us for a FREE valuation!

Our team is ready to help you sell your home for the highest possible price ASAP

© 2025 Listings courtesy of MRED as distributed by MLS GRID. All Rights Reserved.
Bought with Sonia Dombkowski • Baird & Warner
GET MORE INFORMATION





