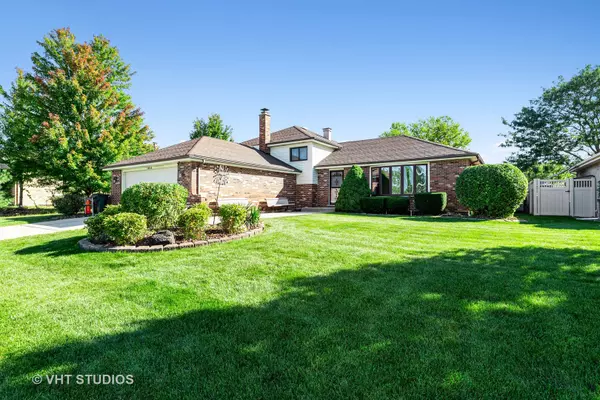$345,000
$349,900
1.4%For more information regarding the value of a property, please contact us for a free consultation.
16513 Hillcrest DR Tinley Park, IL 60477
4 Beds
3 Baths
2,139 SqFt
Key Details
Sold Price $345,000
Property Type Single Family Home
Sub Type Detached Single
Listing Status Sold
Purchase Type For Sale
Square Footage 2,139 sqft
Price per Sqft $161
Subdivision Tinley Meadows
MLS Listing ID 11671274
Sold Date 01/03/23
Style Tri-Level
Bedrooms 4
Full Baths 3
Year Built 1986
Annual Tax Amount $6,897
Tax Year 2020
Lot Size 7,300 Sqft
Lot Dimensions 70X129
Property Description
Reduced over $5000! Time to BUY!!!!! Beautiful 4 BR 3 bath spacious split-level with sub-basement. (And full BATH in BASEMEMT too!) Over 2100 sq ft of living space! Full bath is also in basement! Extra wide exterior concrete entryway. Seller added extra sq footage on upper level. Roof and siding-2008; AC and Furnace-2003; HWH-2012; New carpeting upstairs and on stairs; hardwood flooring on other levels and Fam Rm fireplace! Windows-2014-all were replaced with Lowe E glass including Liv Rm bow window; freestanding MWO-2019. Freshly stained deck and nice sized backyard! Beautiful Park is LITERALLY across the street from this home! This home also has a partially fended yard!!! And adjoins a dog walking path. A perfect location for your family!! Everything you are looking for is right here! PS ALL deck furniture (table, chairs, swing, umbrella and gazebo) as well as kitchen table and chairs is included
Location
State IL
County Cook
Area Tinley Park
Rooms
Basement Partial
Interior
Interior Features Skylight(s), Hardwood Floors, Some Carpeting, Some Wood Floors
Heating Natural Gas, Forced Air
Cooling Central Air
Fireplaces Number 1
Fireplaces Type Gas Starter
Equipment TV-Cable, CO Detectors, Ceiling Fan(s), Sump Pump
Fireplace Y
Appliance Range, Microwave, Dishwasher, Washer, Dryer
Exterior
Exterior Feature Deck
Parking Features Attached
Garage Spaces 2.0
Community Features Park, Curbs, Sidewalks, Street Lights, Street Paved
Roof Type Asphalt
Building
Lot Description Landscaped
Sewer Public Sewer
Water Lake Michigan, Public
New Construction false
Schools
Elementary Schools John A Bannes Elementary School
Middle Schools Virgil I Grissom Middle School
High Schools Victor J Andrew High School
School District 140 , 140, 230
Others
HOA Fee Include None
Ownership Fee Simple
Special Listing Condition None
Read Less
Want to know what your home might be worth? Contact us for a FREE valuation!

Our team is ready to help you sell your home for the highest possible price ASAP

© 2025 Listings courtesy of MRED as distributed by MLS GRID. All Rights Reserved.
Bought with Saleh Abdeljalil • Guidance Realty
GET MORE INFORMATION





