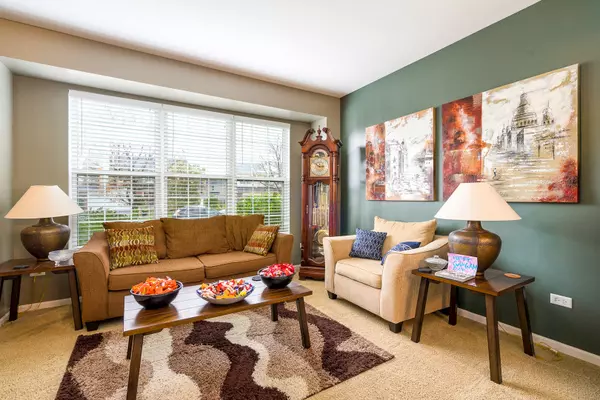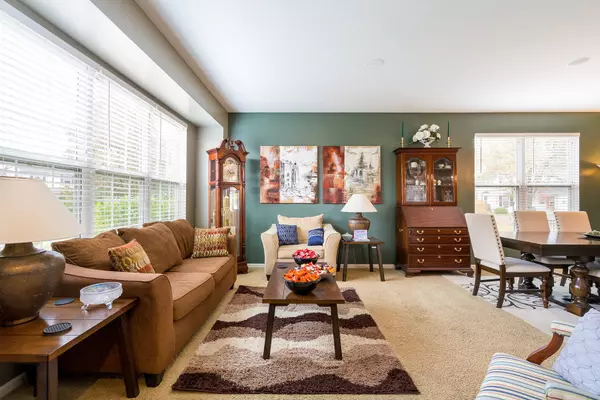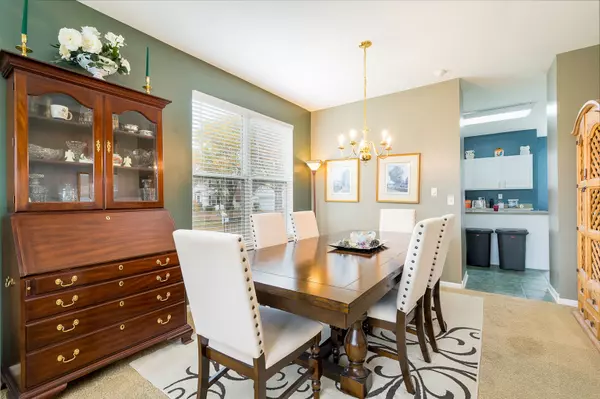$387,500
$399,900
3.1%For more information regarding the value of a property, please contact us for a free consultation.
3516 Mustang RD Joliet, IL 60435
5 Beds
3.5 Baths
2,642 SqFt
Key Details
Sold Price $387,500
Property Type Single Family Home
Sub Type Detached Single
Listing Status Sold
Purchase Type For Sale
Square Footage 2,642 sqft
Price per Sqft $146
Subdivision Cambridge Run
MLS Listing ID 11664307
Sold Date 12/30/22
Style Traditional
Bedrooms 5
Full Baths 3
Half Baths 1
HOA Fees $29/ann
Year Built 2004
Annual Tax Amount $6,667
Tax Year 2020
Lot Size 10,890 Sqft
Lot Dimensions 141X101X118X59
Property Description
This lovely & spacious 5 bedroom, 3 1/2 bath home is perfect for a large family! Features: A large family room with cozy fireplace; Spacious kitchen with white cabinets, island & stainless steel appliances; Convenient 1st floor laundry room; Formal living room & dining room that's perfect for family dinners; Dramatic 2 story foyer adorned by a custom staircase that leads to the 2nd level featuring a double door entry to the vaulted master suite with walk-in closet & private bath with double vanity & soaking tub; Bedroom 2 with walk-in closet; 5 total bedrooms on 2nd level; Hall bath with double vanity; The full finished basement is perfect for entertaining with a recreation room with bar, game room with pool table, full bath plus plenty of storage; Bose speakers throughout; Aluminum fenced yard with concrete patio; Great corner lot near park & across the street from school bus stop.
Location
State IL
County Will
Area Joliet
Rooms
Basement Full
Interior
Interior Features Bar-Dry, First Floor Laundry, Walk-In Closet(s)
Heating Natural Gas, Forced Air
Cooling Central Air
Fireplaces Number 1
Fireplaces Type Wood Burning Stove, Gas Starter
Fireplace Y
Appliance Range, Microwave, Dishwasher, Refrigerator, Bar Fridge, Washer, Dryer, Disposal, Stainless Steel Appliance(s), Water Softener Owned
Exterior
Exterior Feature Patio, Storms/Screens
Parking Features Attached
Garage Spaces 2.0
Roof Type Asphalt
Building
Lot Description Corner Lot, Fenced Yard
Sewer Public Sewer
Water Public
New Construction false
Schools
Elementary Schools Central Elementary School
Middle Schools Indian Trail Middle School
School District 202 , 202, 202
Others
HOA Fee Include Other
Ownership Fee Simple w/ HO Assn.
Special Listing Condition None
Read Less
Want to know what your home might be worth? Contact us for a FREE valuation!

Our team is ready to help you sell your home for the highest possible price ASAP

© 2025 Listings courtesy of MRED as distributed by MLS GRID. All Rights Reserved.
Bought with Josue Duarte • Duarte Realty Company
GET MORE INFORMATION





