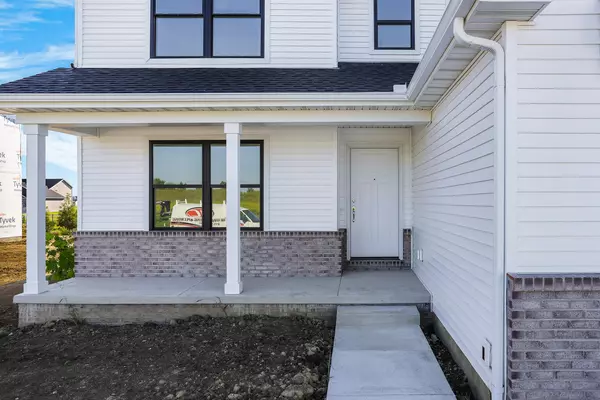$452,500
$452,500
For more information regarding the value of a property, please contact us for a free consultation.
1502 Warwick DR Savoy, IL 61874
4 Beds
3.5 Baths
2,100 SqFt
Key Details
Sold Price $452,500
Property Type Single Family Home
Sub Type Detached Single
Listing Status Sold
Purchase Type For Sale
Square Footage 2,100 sqft
Price per Sqft $215
Subdivision Fieldstone
MLS Listing ID 11391732
Sold Date 12/21/22
Bedrooms 4
Full Baths 3
Half Baths 1
HOA Fees $18/ann
Year Built 2022
Tax Year 2020
Lot Dimensions 75X120
Property Description
This fantastic new construction home in popular Fieldstone Subdivision boasts four bedrooms, three and a half baths, and approx. 2700 finished sqft. and will be ready for all your summer fun! The front covered porch begs you to sit & stay awhile. Beautiful hardwood floors lead throughout the spacious main level, including the living room, dining area, and kitchen - the perfect combination of space for day-to-day living as well as entertaining. The bonus/flex room also boasts hardwood floors and would make a great formal living room or dining room. The secluded office, located behind the kitchen, is the perfect room to work and/or study. The tiled drop zone off of the 3-car attached garage offers great space for all your bags, shoes & more. The second-floor primary bedroom boasts a large walk-in closet and full en-suite bath. Two additional bedrooms, a full bath plus a laundry room complete the upper level. Take advantage of the additional living space in the basement featuring a large family/rec room, a full bath, fourth bedroom plus great storage space. The back-covered porch is a wonderful place to sit in a rocking chair and read a book, enjoy a cup of coffee, or just watch the world go by.
Location
State IL
County Champaign
Area Champaign, Savoy
Rooms
Basement Full
Interior
Interior Features Hardwood Floors, Second Floor Laundry, Some Carpeting
Heating Natural Gas, Forced Air
Cooling Central Air
Fireplaces Number 1
Fireplace Y
Appliance Range, Microwave, Dishwasher
Exterior
Exterior Feature Patio, Porch
Parking Features Attached
Garage Spaces 3.0
Building
Sewer Public Sewer
Water Public
New Construction true
Schools
Elementary Schools Unit 4 Of Choice
Middle Schools Champaign/Middle Call Unit 4 351
High Schools Central High School
School District 4 , 4, 4
Others
HOA Fee Include Other
Ownership Fee Simple
Special Listing Condition None
Read Less
Want to know what your home might be worth? Contact us for a FREE valuation!

Our team is ready to help you sell your home for the highest possible price ASAP

© 2025 Listings courtesy of MRED as distributed by MLS GRID. All Rights Reserved.
Bought with Tamara Welsh • RE/MAX Choice
GET MORE INFORMATION





