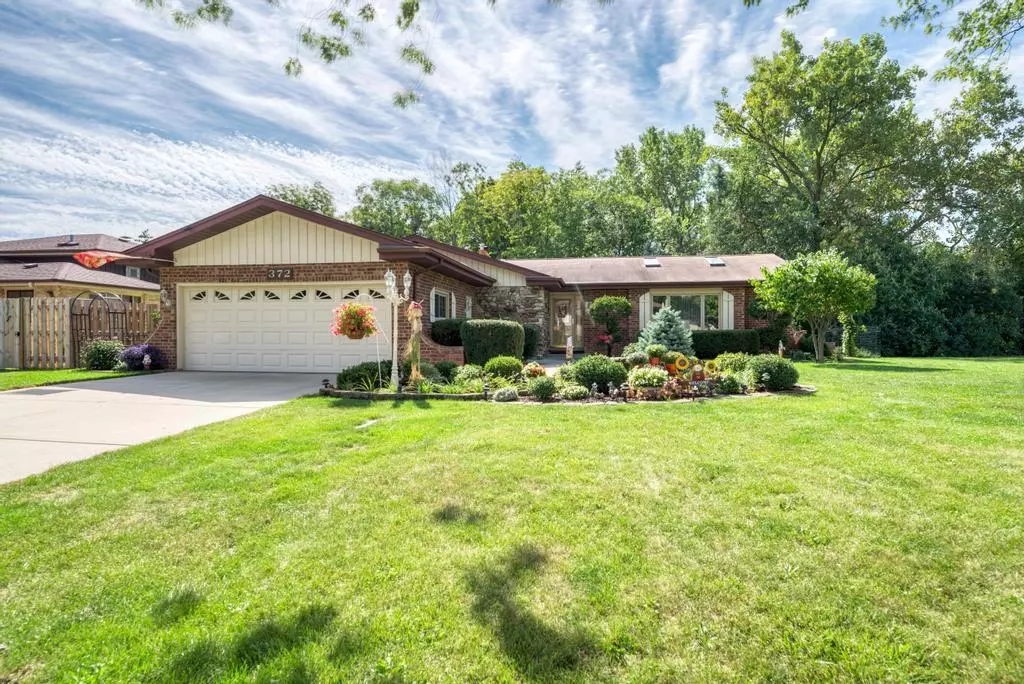$370,000
$380,000
2.6%For more information regarding the value of a property, please contact us for a free consultation.
372 Woodlane CT Wood Dale, IL 60191
3 Beds
2 Baths
1,813 SqFt
Key Details
Sold Price $370,000
Property Type Single Family Home
Sub Type Detached Single
Listing Status Sold
Purchase Type For Sale
Square Footage 1,813 sqft
Price per Sqft $204
MLS Listing ID 11633287
Sold Date 12/16/22
Style Ranch
Bedrooms 3
Full Baths 2
Year Built 1977
Annual Tax Amount $9,458
Tax Year 2021
Lot Size 10,118 Sqft
Lot Dimensions 75 X135X75X134
Property Description
One floor living in this spotless 3 bedroom 2 bath brick ranch with huge 4 season room addition. Light and bright with living room skylights and solar tube lights in hall and both bathrooms. Hall bath has Jacuzzi tub and master bath has a shower. Great dining room and Eat-In kitchen with all appliances has sliding glass door to 4 season room. Family room with gas start wood burning fireplace and double sliding glass doors to 4 season room. Newer windows and sliding glass doors thru out. Partial basement with lighted cement crawl for extra storage. 2 car garage, ceiling fans, thermostatic controlled attic fan, security system and storage shed. Beautiful landscaping with many perennial plants that come back every year. Don't miss this extraordinary home.
Location
State IL
County Du Page
Area Wood Dale
Rooms
Basement Partial
Interior
Interior Features Vaulted/Cathedral Ceilings, Skylight(s), Solar Tubes/Light Tubes, First Floor Bedroom, First Floor Full Bath, Replacement Windows
Heating Natural Gas, Forced Air, Sep Heating Systems - 2+
Cooling Central Air
Fireplaces Number 1
Fireplaces Type Wood Burning, Attached Fireplace Doors/Screen, Gas Starter, Includes Accessories
Equipment Humidifier, Security System, CO Detectors, Ceiling Fan(s), Fan-Attic Exhaust, Sump Pump, Backup Sump Pump;, Water Heater-Gas
Fireplace Y
Appliance Range, Dishwasher, Refrigerator, Washer, Dryer, Disposal
Laundry Gas Dryer Hookup, Sink
Exterior
Exterior Feature Storms/Screens
Parking Features Attached
Garage Spaces 2.0
Roof Type Asphalt
Building
Lot Description Streetlights
Sewer Public Sewer
Water Lake Michigan
New Construction false
Schools
Elementary Schools W A Johnson Elementary School
Middle Schools Blackhawk Middle School
High Schools Fenton High School
School District 2 , 2, 100
Others
HOA Fee Include None
Ownership Fee Simple
Special Listing Condition None
Read Less
Want to know what your home might be worth? Contact us for a FREE valuation!

Our team is ready to help you sell your home for the highest possible price ASAP

© 2025 Listings courtesy of MRED as distributed by MLS GRID. All Rights Reserved.
Bought with Denise Zagorski • Palm Properties, Inc
GET MORE INFORMATION





