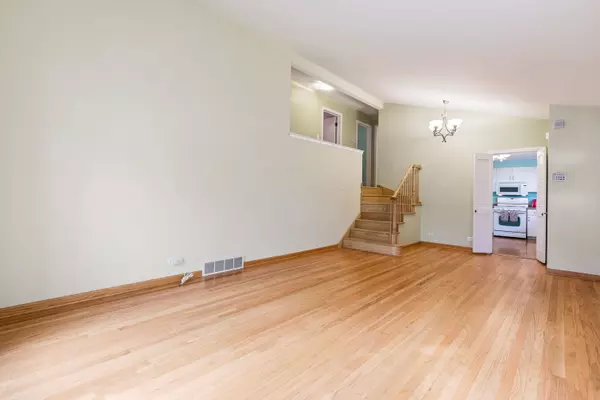$350,000
$350,000
For more information regarding the value of a property, please contact us for a free consultation.
1326 Ferndale AVE Highland Park, IL 60035
3 Beds
2 Baths
1,908 SqFt
Key Details
Sold Price $350,000
Property Type Single Family Home
Sub Type Detached Single
Listing Status Sold
Purchase Type For Sale
Square Footage 1,908 sqft
Price per Sqft $183
Subdivision Sherwood Forest
MLS Listing ID 11651325
Sold Date 12/01/22
Style Tri-Level
Bedrooms 3
Full Baths 2
Year Built 1953
Annual Tax Amount $7,803
Tax Year 2021
Lot Size 7,405 Sqft
Lot Dimensions 50 X 146
Property Description
Enjoy this Mid-Century Modern Split-Level home in the quiet and friendly Sherwood Forest neighborhood. The house offers a unique space for work-from-home potential and flexible floor plan, with a rear addition that includes one large room and two separate adjoining satellite offices. This bonus space has a separate entrance from the main part of the building, for ultimate convenience. Many improvements, including new roof in 2017, new lower level flooring in 2021, and more. Hardwood flooring throughout most of the home. Vaulted ceiling in the living room. Entertain your family/friends, or read a book on the brick-paver patio, and nice-sized backyard. Shed on rear of property offers extra storage, along with usable cement floor crawl space in house. Mature landscaping. Close to Sherwood and Mooney parks, transportation, shops/restaurants, and Starbucks. Choice Zone for Highland Park or Deerfield high schools.
Location
State IL
County Lake
Area Highland Park
Rooms
Basement None
Interior
Interior Features Vaulted/Cathedral Ceilings, Hardwood Floors, Wood Laminate Floors
Heating Natural Gas, Forced Air
Cooling Central Air
Equipment Humidifier, TV-Cable, Security System, Ceiling Fan(s), Sump Pump
Fireplace N
Appliance Range, Microwave, Dishwasher, Refrigerator, Washer, Dryer, Disposal
Laundry Gas Dryer Hookup
Exterior
Exterior Feature Brick Paver Patio
Community Features Park, Sidewalks, Street Lights, Street Paved
Roof Type Asphalt
Building
Lot Description None
Sewer Public Sewer
Water Lake Michigan
New Construction false
Schools
Elementary Schools Sherwood Elementary School
Middle Schools Edgewood Middle School
High Schools Highland Park High School
School District 112 , 112, 113
Others
HOA Fee Include None
Ownership Fee Simple
Special Listing Condition None
Read Less
Want to know what your home might be worth? Contact us for a FREE valuation!

Our team is ready to help you sell your home for the highest possible price ASAP

© 2025 Listings courtesy of MRED as distributed by MLS GRID. All Rights Reserved.
Bought with Stephanie Weisman • Compass
GET MORE INFORMATION





