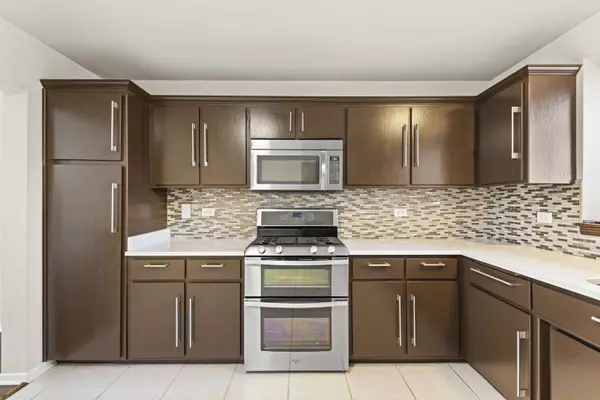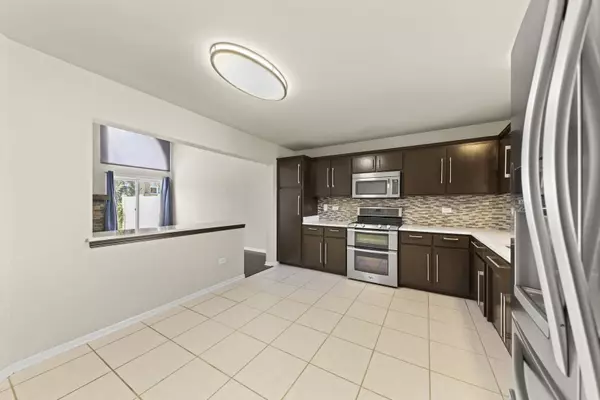$317,000
$324,000
2.2%For more information regarding the value of a property, please contact us for a free consultation.
8661 Ballycastle LN Tinley Park, IL 60487
2 Beds
2.5 Baths
1,994 SqFt
Key Details
Sold Price $317,000
Property Type Townhouse
Sub Type Townhouse-2 Story
Listing Status Sold
Purchase Type For Sale
Square Footage 1,994 sqft
Price per Sqft $158
Subdivision Brookside Glen
MLS Listing ID 11650015
Sold Date 12/01/22
Bedrooms 2
Full Baths 2
Half Baths 1
HOA Fees $180/mo
Year Built 2001
Annual Tax Amount $7,176
Tax Year 2021
Property Description
First floor primary suite! Welcome home to this gorgeous Brookside Glen townhome. This home is truly move-in ready with kitchen featuring stainless steel appliances, custom quartz countertops, stunning mixed glass and stone tile backsplash. Dark maple hardwood flooring throughout the kitchen, living room, and primary bedroom. Two-story living room with huge loft overlooking living room. Newly faced fireplace with remote control. First-floor primary suite features huge walk-in closet, quartz counters, tray ceiling and crown molding. Includes a whirlpool tub and separate shower with skylights. Upstairs includes a large 2nd bedroom with two walk-in closets, and it's own bathroom. Large loft can be used for more living area, or an office. First-floor laundry with newer front load washer and dryer. Freshly painted throughout. Huge unfinished basement - great for storage. Epoxy floor in the 2 car attached garage with new lift master remote control garage door with interior garage camera, compatible with Amazon key. Custom walk in closet organizers. Smart home like you've never seen - Ring doorbell and security system, nest thermostat, high speed internet access points. Furnace, AC, & Hot Water Heater are all newer. Everything is high end and completely redone. Located close to everything - shops, restaurants, expressways, and trains. See this home today!
Location
State IL
County Will
Area Tinley Park
Rooms
Basement Full
Interior
Interior Features Vaulted/Cathedral Ceilings, Skylight(s), Hardwood Floors, First Floor Bedroom, First Floor Laundry, First Floor Full Bath, Storage
Heating Natural Gas, Forced Air
Cooling Central Air
Fireplaces Number 1
Fireplaces Type Electric
Fireplace Y
Appliance Range, Microwave, Dishwasher, Refrigerator, Washer, Dryer
Laundry In Unit
Exterior
Exterior Feature Patio, Storms/Screens
Parking Features Attached
Garage Spaces 2.0
Amenities Available None
Roof Type Asphalt
Building
Story 2
Sewer Public Sewer, Sewer-Storm
Water Lake Michigan
New Construction false
Schools
Elementary Schools Dr Julian Rogus School
Middle Schools Summit Hill Junior High School
High Schools Lincoln-Way East High School
School District 161 , 161, 210
Others
HOA Fee Include Insurance, Exterior Maintenance, Lawn Care, Snow Removal
Ownership Fee Simple
Special Listing Condition None
Pets Allowed Cats OK, Dogs OK, Number Limit, Size Limit
Read Less
Want to know what your home might be worth? Contact us for a FREE valuation!

Our team is ready to help you sell your home for the highest possible price ASAP

© 2025 Listings courtesy of MRED as distributed by MLS GRID. All Rights Reserved.
Bought with Mark Vaccaro • Century 21 Affiliated
GET MORE INFORMATION





