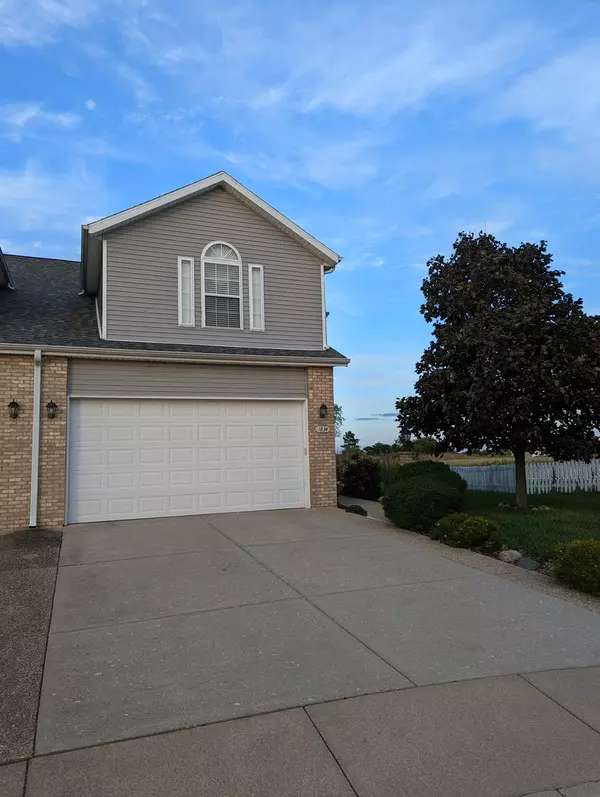$214,500
$219,900
2.5%For more information regarding the value of a property, please contact us for a free consultation.
1834 Chuck Murray DR Normal, IL 61761
3 Beds
2.5 Baths
1,726 SqFt
Key Details
Sold Price $214,500
Property Type Townhouse
Sub Type Townhouse-2 Story
Listing Status Sold
Purchase Type For Sale
Square Footage 1,726 sqft
Price per Sqft $124
Subdivision Pheasant Ridge
MLS Listing ID 11645666
Sold Date 11/30/22
Bedrooms 3
Full Baths 2
Half Baths 1
HOA Fees $3/ann
Year Built 2004
Annual Tax Amount $4,350
Tax Year 2021
Lot Dimensions 12500
Property Description
Zero lot line duplex, quiet street, extra large landscaped lot. 1726 finished plus a framed 625 SQF basement with bath rough-in for total structural 2752 SQF. Bike to Uptown Normal on Constitution Trail in just 13 minutes! New roof 2019, new furnace and A/C in 2018. Open living/dining/kitchen. Lots of counters and cabinets. Newer stainless appliances. Custom window coverings throughout remain. Large master suite: walk-in closet, cathedral ceiling, double sink and linen closet. Two additional large bedrooms, cathedral ceilings, share a large bath with linen closet.
Location
State IL
County Mc Lean
Area Normal
Rooms
Basement Full
Interior
Interior Features Vaulted/Cathedral Ceilings, Wood Laminate Floors, Second Floor Laundry
Heating Natural Gas, Forced Air
Cooling Central Air
Fireplaces Number 1
Fireplaces Type Gas Starter
Equipment Humidifier, TV Antenna, Ceiling Fan(s), Sump Pump
Fireplace Y
Appliance Range, Microwave, Dishwasher, Refrigerator, Washer, Dryer, Disposal
Exterior
Exterior Feature Deck, Patio
Parking Features Attached
Garage Spaces 2.0
Amenities Available Park
Roof Type Asphalt
Building
Lot Description Corner Lot, Irregular Lot, Landscaped
Story 2
Sewer Public Sewer
Water Public
New Construction false
Schools
Elementary Schools Prairieland Elementary
Middle Schools Parkside Jr High
High Schools Normal Community West High Schoo
School District 5 , 5, 5
Others
HOA Fee Include Other
Ownership Fee Simple w/ HO Assn.
Special Listing Condition Short Sale
Pets Allowed Cats OK, Dogs OK
Read Less
Want to know what your home might be worth? Contact us for a FREE valuation!

Our team is ready to help you sell your home for the highest possible price ASAP

© 2025 Listings courtesy of MRED as distributed by MLS GRID. All Rights Reserved.
Bought with Non Member • NON MEMBER
GET MORE INFORMATION





