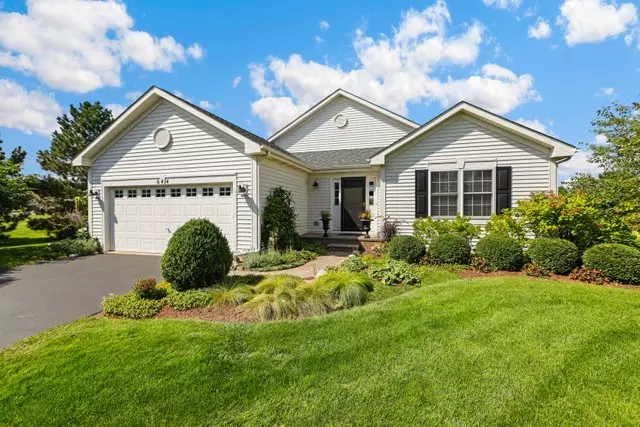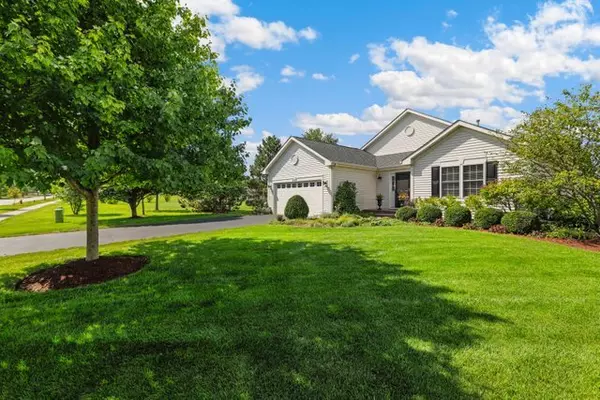$439,900
$439,900
For more information regarding the value of a property, please contact us for a free consultation.
644 Western DR North Aurora, IL 60542
3 Beds
2 Baths
2,094 SqFt
Key Details
Sold Price $439,900
Property Type Single Family Home
Sub Type Detached Single
Listing Status Sold
Purchase Type For Sale
Square Footage 2,094 sqft
Price per Sqft $210
Subdivision Remington Landing
MLS Listing ID 11620670
Sold Date 11/30/22
Style Traditional
Bedrooms 3
Full Baths 2
HOA Fees $35/mo
Year Built 2007
Annual Tax Amount $9,056
Tax Year 2021
Lot Size 0.330 Acres
Lot Dimensions 14314
Property Description
Meticulously maintained RANCH with fantastic open and airy floor plan nestled on a spectacular premium lot backing to open field, pond, and park! Privacy and beauty completely surround you! You'll love the high ceilings and abundance of windows that bathe the home in natural light and provide gorgeous nature views at every turn! The expanded gourmet open kitchen has ample cabinetry, a huge island, stainless appliances, and quartz countertops. The kitchen flows into the spacious family room with a tray ceiling and a cozy gas fireplace. The lovely formal dining room rounds out the main living area. The bedrooms are all generous in size including the luxurious primary suite featuring a tray ceiling and spa-like bath with a soaker tub, separate tile surround shower, and dual vanities. There is also a large walk-in closet with a built-in shelving system. The sprawling basement is partially finished with a fantastic craft room and tons of extra storage in the additional crawl space. The backyard is simply glorious and a gardener's dream with mature trees, an abundance of all-season flower beds, and those stunning views of the pond. open fields and the quiet adjacent park! All this and conveniently located close to shopping, dining, walking trails, schools, and easy access to I-88. This one is a 10+++!!!
Location
State IL
County Kane
Area North Aurora
Rooms
Basement Full
Interior
Interior Features Vaulted/Cathedral Ceilings, Hardwood Floors, First Floor Bedroom, First Floor Laundry
Heating Natural Gas, Forced Air
Cooling Central Air
Fireplaces Number 1
Fireplaces Type Wood Burning, Gas Starter
Equipment CO Detectors, Ceiling Fan(s), Sump Pump
Fireplace Y
Appliance Range, Microwave, Dishwasher, Refrigerator, Washer, Dryer, Disposal, Range Hood
Laundry Gas Dryer Hookup
Exterior
Exterior Feature Patio, Porch, Fire Pit
Parking Features Attached
Garage Spaces 2.0
Building
Sewer Public Sewer
Water Public
New Construction false
Schools
Elementary Schools Fearn Elementary School
Middle Schools Herget Middle School
High Schools West Aurora High School
School District 129 , 129, 129
Others
HOA Fee Include Other
Ownership Fee Simple
Special Listing Condition None
Read Less
Want to know what your home might be worth? Contact us for a FREE valuation!

Our team is ready to help you sell your home for the highest possible price ASAP

© 2025 Listings courtesy of MRED as distributed by MLS GRID. All Rights Reserved.
Bought with Bryan Bartholomew • iHome Real Estate
GET MORE INFORMATION





