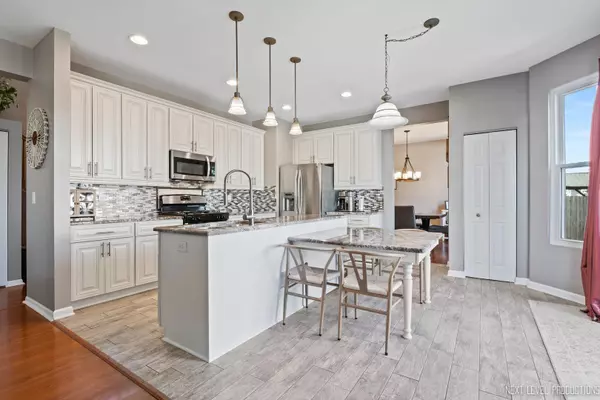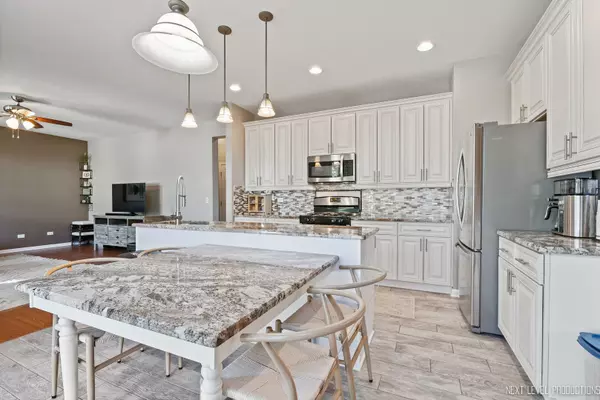$375,000
$375,000
For more information regarding the value of a property, please contact us for a free consultation.
3511 Old Renwick TRL Joliet, IL 60435
4 Beds
2.5 Baths
2,000 SqFt
Key Details
Sold Price $375,000
Property Type Single Family Home
Sub Type Detached Single
Listing Status Sold
Purchase Type For Sale
Square Footage 2,000 sqft
Price per Sqft $187
Subdivision Old Renwick Trail
MLS Listing ID 11626766
Sold Date 11/30/22
Style Traditional
Bedrooms 4
Full Baths 2
Half Baths 1
HOA Fees $10/ann
Year Built 2004
Annual Tax Amount $6,517
Tax Year 2021
Lot Size 7,840 Sqft
Lot Dimensions 117X65
Property Description
Diligently Maintained Home In Old Renwick Trail Features Beautifully Updated Kitchen, Full Finished Basement With Recreation Room & Almost 3,000 Finished Square Feet. Entertain In The Updated Gourmet Eat-in Kitchen with 42" White Cabinets With Crown Molding, Glass Tile Backsplash, Granite Countertops, Recessed & Pendant Lighting, Ceramic Plank Flooring, Newer Stainless Steel Stove (2020) and Dishwasher (2020). Exceptional Open Concept 1st Floor Boasts Hardwood Floors, Formal Dining Room, Front Room, Laundry Room & Desirable 2-Story Foyer. Relax & Unwind In Your Large Master Suite With Walk-in Closet, Attached Bath with Soaker Tub, Separate Soaking Shower, and Double Vanity. Three Additional Bedrooms & Full Bathroom Complete the 2nd Floor. Your 1,000 Sq. Ft. Basement is Finished & Ready For Your Recreational Enjoyment. Host The Next BBQ Party In Your Fully Fenced Backyard with 400 Sq. Ft. Brick Paver Patio & Storage Shed. Recent Improvements Include New Windows & Patio Slider (2021), New Owens Corning Roof (2020), New Washer & Dryer (2016), Renovated Basement (2015), Bathroom Remodel (2015), New Carrier Furnace (2015), New Sump Pump (2015), New Insulated Garage Door (2014), Front Keyless Door Lock (2014), Hot Water Heater (2014), 20x20 Brick Paver Patio (2007), Freshly Painted (2022). Quiet, Low Traffic Street. Plainfield Schools.
Location
State IL
County Will
Area Joliet
Rooms
Basement Full
Interior
Interior Features Wood Laminate Floors, First Floor Laundry, Built-in Features
Heating Natural Gas, Forced Air
Cooling Central Air
Equipment Humidifier, CO Detectors, Ceiling Fan(s), Sump Pump, Backup Sump Pump;
Fireplace N
Appliance Range, Microwave, Dishwasher, Refrigerator, Washer, Dryer, Disposal
Exterior
Exterior Feature Brick Paver Patio
Parking Features Attached
Garage Spaces 2.0
Community Features Park, Lake, Curbs, Sidewalks, Street Lights, Street Paved
Roof Type Asphalt
Building
Lot Description Fenced Yard
Sewer Public Sewer
Water Public
New Construction false
Schools
Elementary Schools Central Elementary School
Middle Schools Indian Trail Middle School
High Schools Plainfield Central High School
School District 202 , 202, 202
Others
HOA Fee Include Insurance, Other
Ownership Fee Simple w/ HO Assn.
Special Listing Condition None
Read Less
Want to know what your home might be worth? Contact us for a FREE valuation!

Our team is ready to help you sell your home for the highest possible price ASAP

© 2025 Listings courtesy of MRED as distributed by MLS GRID. All Rights Reserved.
Bought with Louise O'Connor • Baird & Warner
GET MORE INFORMATION





