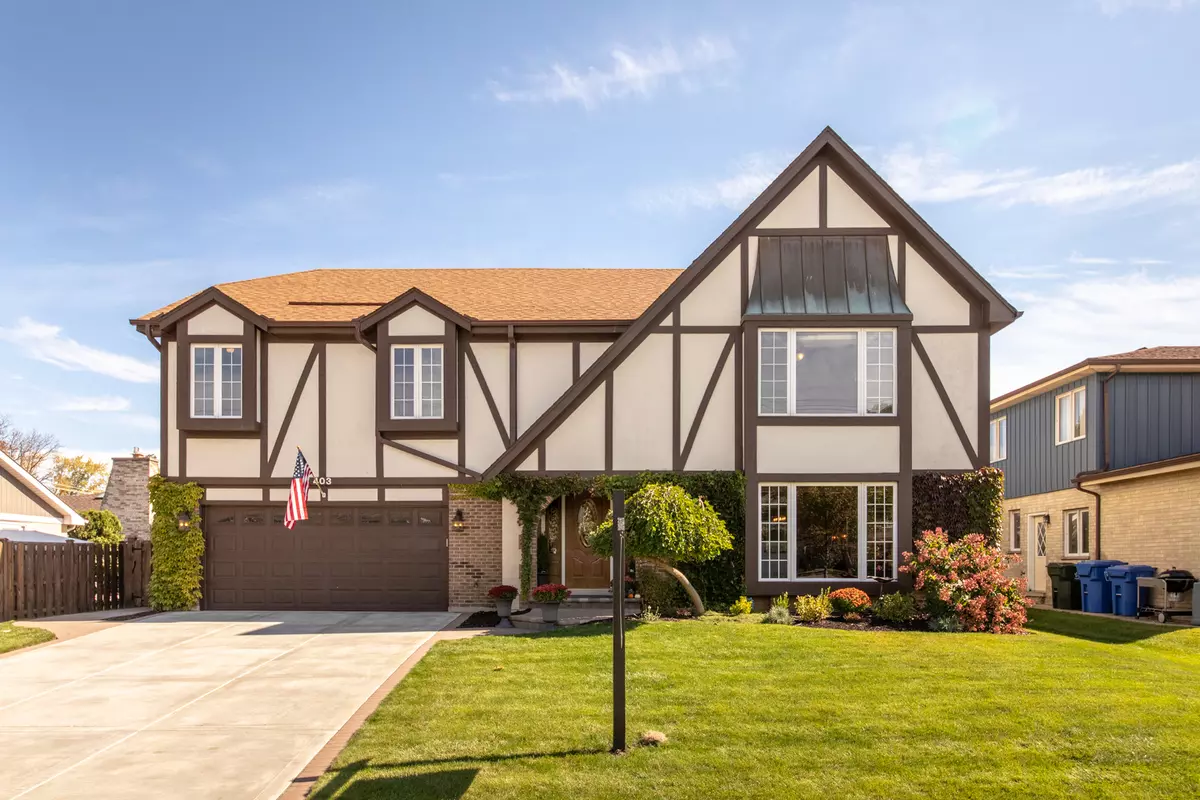$550,000
$560,000
1.8%For more information regarding the value of a property, please contact us for a free consultation.
403 S Meier RD Mount Prospect, IL 60056
4 Beds
3 Baths
2,858 SqFt
Key Details
Sold Price $550,000
Property Type Single Family Home
Sub Type Detached Single
Listing Status Sold
Purchase Type For Sale
Square Footage 2,858 sqft
Price per Sqft $192
Subdivision Saint Cecilia
MLS Listing ID 11638032
Sold Date 11/23/22
Style Tudor
Bedrooms 4
Full Baths 2
Half Baths 2
Year Built 1987
Annual Tax Amount $10,515
Tax Year 2020
Lot Size 10,402 Sqft
Lot Dimensions 65 X 160
Property Description
Curb appeal on this Tutor Style home is outstanding! New brick porch, driveway, and walkways with refreshed landscaping leads you through a front door into an entryway with soaring ceilings showcasing a brand new staircase. Large eat-in kitchen features breakfast bar with granite countertops, dark maple cabinets, travertine backsplash and travertine flooring, and newer stainless steel appliances including a 5 burner stove with double oven and double-drawer dishwasher. Kitchen overlooks a 700 square foot deck and oversized fenced yard with heated in ground pool surrounded by a stamped concrete pool deck. All new Brazilian cherry floors throughout, newer carpeting in the bedrooms. First floor also includes a half bathroom, mudroom, family room with gas fireplace, large dining room and sunken living room. Upstairs includes three oversized bedrooms with ample closet space and a master bedroom suite with large bathroom and attached walk in closet. A second full bathroom recently updated with travertine flooring and marble shower tile completes the second floor. Recently renovated full basement including bathroom, recreation room and wet bar with refrigerator. Brand new hi-efficient furnace and air conditioning along with a Ecobee smart thermostat.
Location
State IL
County Cook
Area Mount Prospect
Rooms
Basement Full
Interior
Interior Features Bar-Wet
Heating Natural Gas, Forced Air
Cooling Central Air
Fireplaces Number 1
Fireplaces Type Wood Burning, Attached Fireplace Doors/Screen
Equipment CO Detectors, Ceiling Fan(s)
Fireplace Y
Appliance Range, Microwave, Dishwasher, Washer, Dryer, Disposal
Exterior
Exterior Feature Deck, In Ground Pool
Parking Features Attached
Garage Spaces 2.0
Community Features Pool, Curbs, Sidewalks, Street Lights, Street Paved
Building
Lot Description Fenced Yard
Sewer Public Sewer
Water Lake Michigan
New Construction false
Schools
Elementary Schools Forest View Elementary School
Middle Schools Holmes Junior High School
High Schools Rolling Meadows High School
School District 59 , 59, 214
Others
HOA Fee Include None
Ownership Fee Simple
Special Listing Condition None
Read Less
Want to know what your home might be worth? Contact us for a FREE valuation!

Our team is ready to help you sell your home for the highest possible price ASAP

© 2025 Listings courtesy of MRED as distributed by MLS GRID. All Rights Reserved.
Bought with Louie Ruffolo • Parkvue Realty Corporation
GET MORE INFORMATION





