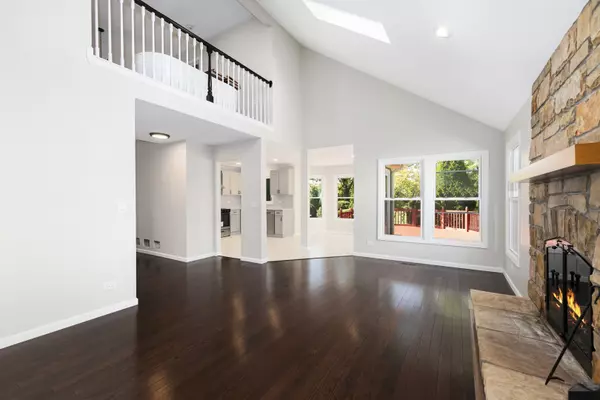$507,000
$499,900
1.4%For more information regarding the value of a property, please contact us for a free consultation.
48 S Fiore Pkwy Vernon Hills, IL 60061
3 Beds
2.5 Baths
2,400 SqFt
Key Details
Sold Price $507,000
Property Type Single Family Home
Sub Type Detached Single
Listing Status Sold
Purchase Type For Sale
Square Footage 2,400 sqft
Price per Sqft $211
Subdivision Grosse Pointe Village
MLS Listing ID 11651643
Sold Date 11/22/22
Bedrooms 3
Full Baths 2
Half Baths 1
Year Built 1991
Annual Tax Amount $10,675
Tax Year 2021
Lot Size 1.500 Acres
Lot Dimensions 1.5
Property Description
ALL THE BIG STUFF IS ALREADY DONE FOR YOU! BRAND NEW ROOF, GUTTERS & SIDING, NEW WINDOWS THROUGH OUT (LESS THAN 5 YEARS), NEW HARDWOOD FLOORING, NEWER FRONT DOOR & NEWER FURNACE (2012)! INTERIOR FEATURES INCLUDED SPACIOUS MASTER BEDROOM WITH WALK IN CLOSET & HUGE MASTER BATH WITH SEPARATE TUB & SHOWER! FAMILY ROOM WITH VAULTED CEILING, SKY LIGHTS AND COZY FIREPLACE!! FIRST FLOOR DEN! BEAUTIFUL ENTRY AND OPEN STARICASE! LOCATION BACKING TO WALKING PATH. TOP RATED ADLAI E. STEVENSON HIGH SCHOOL!! GROSSE POINT SUBDIVISION OFFERS TENNIS COURTS, BASKETBALL COURT,1.5 MILE WALKING/BIKE PATH, 2 PONDS, 3 PLAYGROUNDS, 3 BASEBALL FIELDS, FISHING AND MORE.
Location
State IL
County Lake
Area Indian Creek / Vernon Hills
Rooms
Basement Full
Interior
Interior Features Vaulted/Cathedral Ceilings, Skylight(s), Hot Tub, Hardwood Floors, Heated Floors, First Floor Laundry
Heating Natural Gas, Forced Air
Cooling Central Air
Fireplaces Number 1
Fireplaces Type Wood Burning, Attached Fireplace Doors/Screen, Gas Starter, Includes Accessories
Equipment Humidifier, TV-Cable, Sump Pump, Air Exchanger, Backup Sump Pump;
Fireplace Y
Appliance Range, Microwave, Dishwasher, Refrigerator, High End Refrigerator, Washer, Dryer, Disposal, Stainless Steel Appliance(s), Built-In Oven, Range Hood
Exterior
Exterior Feature Deck, Patio, Porch, Dog Run
Parking Features Attached
Garage Spaces 2.0
Community Features Park, Tennis Court(s), Lake, Sidewalks, Street Lights, Street Paved
Roof Type Asphalt
Building
Lot Description Fenced Yard, Landscaped, Park Adjacent
Sewer Public Sewer
Water Public
New Construction false
Schools
High Schools Adlai E Stevenson High School
School District 76 , 76, 125
Others
HOA Fee Include None
Ownership Fee Simple
Special Listing Condition None
Read Less
Want to know what your home might be worth? Contact us for a FREE valuation!

Our team is ready to help you sell your home for the highest possible price ASAP

© 2025 Listings courtesy of MRED as distributed by MLS GRID. All Rights Reserved.
Bought with Andres Quintero • Baird & Warner
GET MORE INFORMATION





