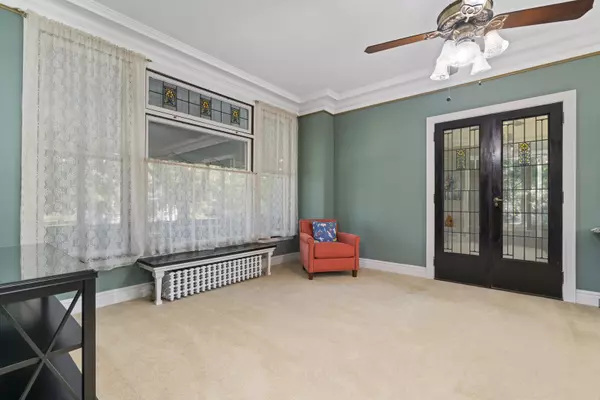$293,000
$289,900
1.1%For more information regarding the value of a property, please contact us for a free consultation.
512 Western AVE Joliet, IL 60435
7 Beds
3.5 Baths
3,324 SqFt
Key Details
Sold Price $293,000
Property Type Single Family Home
Sub Type Detached Single
Listing Status Sold
Purchase Type For Sale
Square Footage 3,324 sqft
Price per Sqft $88
Subdivision The Cathedral Area
MLS Listing ID 11635882
Sold Date 11/14/22
Style American 4-Sq.
Bedrooms 7
Full Baths 3
Half Baths 1
Year Built 1893
Annual Tax Amount $8,474
Tax Year 2021
Lot Size 0.290 Acres
Lot Dimensions 67.7X187X68.3X185.7
Property Description
Welcome to this one of a kind 3 story home located in the Cathedral District of Joliet! From the moment you walk in, you will be wow'd by the raised ceilings, unique details, electric chair lift, and ample amounts of space. The wraparound floor plan offers privacy and openness. The living room features an eye-catching wood burning fireplace and access to the screened in patio. In the kitchen, you will find a breakfast bar, custom oak cabinetry, and an electric stove. Next to that is a conveniently located butlers pantry and walk-in pantry. On the second floor, you will find 4 bedrooms. Among those is the master suite of your dreams. The bathroom has been remodeled to perfection with heated floors, walk-in shower, double sinks, and a soaking tub. The 3rd floor offers 3 more bedrooms and a full bathroom. Storage space is not a problem with the full basement. The laundry room is located downstairs with your new 2021 washer/dryer. There is still plenty of time to enjoy your summer nights on the deck or drink your morning coffee in the screened in porch. Home is not part of the historical society, owner can renovate as desired. Schedule your showing today and be prepared to be impressed!
Location
State IL
County Will
Area Joliet
Rooms
Basement Full
Interior
Interior Features Vaulted/Cathedral Ceilings, Sauna/Steam Room, Hardwood Floors, Heated Floors, Built-in Features, Walk-In Closet(s), Open Floorplan, Some Carpeting, Pantry, Workshop Area (Interior)
Heating Steam, Radiant
Cooling Window/Wall Units - 2
Fireplaces Number 2
Fireplaces Type Wood Burning
Equipment Security System, CO Detectors, Ceiling Fan(s)
Fireplace Y
Appliance Range, Microwave, Refrigerator, Washer, Dryer, Electric Oven
Laundry Gas Dryer Hookup, In Unit, Sink
Exterior
Exterior Feature Storms/Screens
Parking Features Detached
Garage Spaces 2.0
Community Features Park, Curbs, Sidewalks, Street Lights, Street Paved
Roof Type Asphalt
Building
Lot Description Landscaped, Mature Trees, Outdoor Lighting, Sidewalks, Streetlights
Sewer Public Sewer
Water Public
New Construction false
Schools
High Schools Joliet Central High School
School District 86 , 86, 204
Others
HOA Fee Include None
Ownership Fee Simple
Special Listing Condition None
Read Less
Want to know what your home might be worth? Contact us for a FREE valuation!

Our team is ready to help you sell your home for the highest possible price ASAP

© 2025 Listings courtesy of MRED as distributed by MLS GRID. All Rights Reserved.
Bought with Steve Sweedler • Coldwell Banker Real Estate Group
GET MORE INFORMATION





