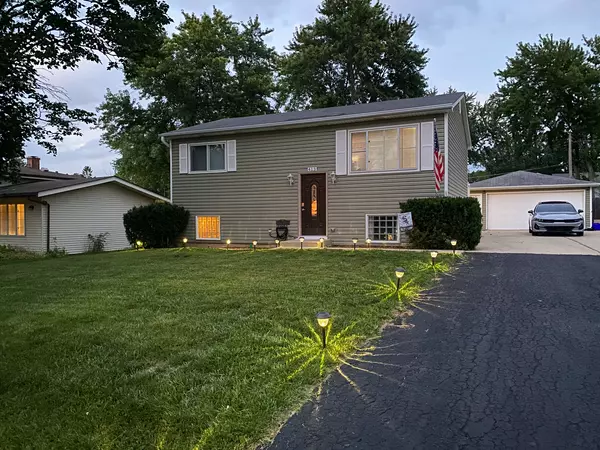$239,900
$239,900
For more information regarding the value of a property, please contact us for a free consultation.
413 S Thornwood DR Lindenhurst, IL 60046
3 Beds
1.5 Baths
1,536 SqFt
Key Details
Sold Price $239,900
Property Type Single Family Home
Sub Type Detached Single
Listing Status Sold
Purchase Type For Sale
Square Footage 1,536 sqft
Price per Sqft $156
MLS Listing ID 11612370
Sold Date 11/10/22
Style Bi-Level
Bedrooms 3
Full Baths 1
Half Baths 1
Year Built 1971
Annual Tax Amount $5,291
Tax Year 2021
Lot Size 9,783 Sqft
Lot Dimensions 70X150X73X129
Property Description
1536 SF of living space with 2 bedrooms upstairs with full bath and the 3rd bedroom in the english basement with a half bath, family room and laundry/storage. New AC 2021, New Siding in 2016, New Sump Pump 2016, New Furnace 2012 (replaced fan motor 2022). Smart Thermostat. New Luxury Vinyl Plank floors upstairs. All appliances stay, SS in Kitchen. Laundry in the lower level with utility sink, 12' countertop with upper & lower cabinets, floor to ceiling shelving! Additional Cedar storage under stairs. 2 1/2 car detached garage is insulated with attic storage & separate electrical panel. Enjoy your private landscaped backyard from your maintenance free deck. Yard is fenced. Exceptionally long driveway is asphalt from the street to the house & concrete from house to garage---plenty of parking!!! Close to schools, police station, shopping & expressway. This house will make some lucky people very happy, beats renting! FHA & VA welcome!
Location
State IL
County Lake
Area Lake Villa / Lindenhurst
Rooms
Basement Full, English
Interior
Heating Natural Gas, Forced Air
Cooling Central Air
Fireplace N
Appliance Range, Dishwasher, Refrigerator, Washer, Dryer
Exterior
Parking Features Detached
Garage Spaces 2.5
Roof Type Asphalt
Building
Lot Description Fenced Yard, Irregular Lot, Level
Sewer Public Sewer
Water Lake Michigan
New Construction false
Schools
Elementary Schools B J Hooper Elementary School
Middle Schools Peter J Palombi School
High Schools Grayslake North High School
School District 41 , 41, 127
Others
HOA Fee Include None
Ownership Fee Simple
Special Listing Condition None
Read Less
Want to know what your home might be worth? Contact us for a FREE valuation!

Our team is ready to help you sell your home for the highest possible price ASAP

© 2025 Listings courtesy of MRED as distributed by MLS GRID. All Rights Reserved.
Bought with Dori Gordon • Home Sweet Home Ryan Realty LLC
GET MORE INFORMATION





