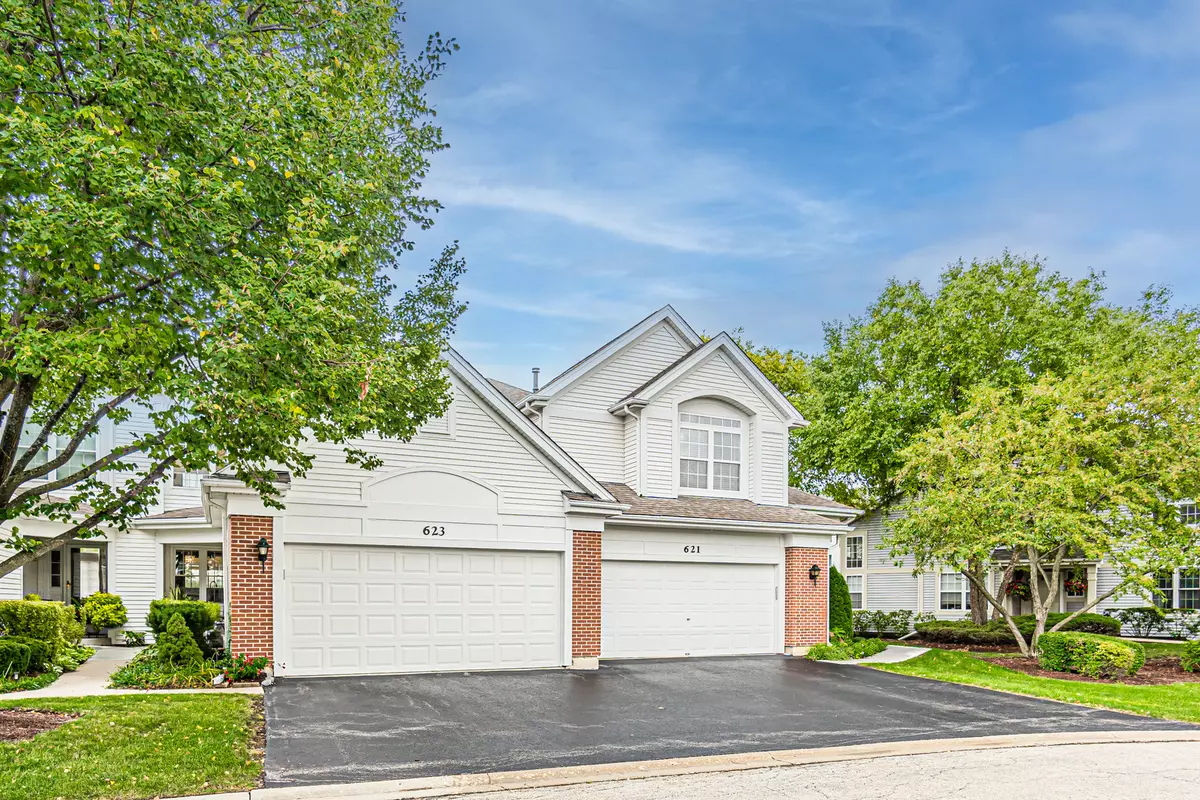$395,000
$379,900
4.0%For more information regarding the value of a property, please contact us for a free consultation.
623 CONCORD WAY Prospect Heights, IL 60070
3 Beds
2.5 Baths
2,446 SqFt
Key Details
Sold Price $395,000
Property Type Townhouse
Sub Type Townhouse-2 Story
Listing Status Sold
Purchase Type For Sale
Square Footage 2,446 sqft
Price per Sqft $161
Subdivision Country Club Villas At Rob Roy
MLS Listing ID 11631029
Sold Date 11/10/22
Bedrooms 3
Full Baths 2
Half Baths 1
HOA Fees $317/mo
Year Built 1997
Annual Tax Amount $5,968
Tax Year 2020
Lot Dimensions COMMON
Property Description
Highly desirable LENOX model in the great ROB ROY community! This gorgeous 2-story townhome with full basement in a quiet location& stunning view is not going to last. It boasts 3 large bedrooms with a loft & 2.1 baths. The master suite is located on the first floor and features higher ceiling and leads to a dressing room &master bath. Living room with 2 story ceiling and gas fireplace. Newer granite kitchen with 42'' cabinets & newer appliances. Many recent updates: HVAC(2018), newer hardwood flooring throughout the 1st floor, some windows replaced 2020, W/D (2018)roof(2019),patio(2021) Full finished basement with a spacious Rec RM& bedroom/office. Lots of storage space. Great location in the complex with stunning view of landscaped grounds from the patio. Close to shopping, restaurants, golf courses, River Trails Park Center, O'Hare & more. Truly a 10!!
Location
State IL
County Cook
Area Prospect Heights
Rooms
Basement Full
Interior
Interior Features Vaulted/Cathedral Ceilings, First Floor Bedroom, First Floor Laundry, Walk-In Closet(s)
Heating Natural Gas, Forced Air
Cooling Central Air
Fireplaces Number 1
Fireplaces Type Gas Log
Fireplace Y
Appliance Range, Microwave, Dishwasher, Refrigerator, Washer, Dryer
Exterior
Parking Features Attached
Garage Spaces 2.0
Roof Type Asphalt
Building
Story 2
Sewer Public Sewer
Water Lake Michigan
New Construction false
Schools
Elementary Schools Euclid Elementary School
Middle Schools River Trails Middle School
High Schools John Hersey High School
School District 26 , 26, 214
Others
HOA Fee Include Insurance, Exterior Maintenance, Lawn Care, Scavenger, Snow Removal
Ownership Condo
Special Listing Condition None
Pets Allowed Cats OK, Dogs OK
Read Less
Want to know what your home might be worth? Contact us for a FREE valuation!

Our team is ready to help you sell your home for the highest possible price ASAP

© 2025 Listings courtesy of MRED as distributed by MLS GRID. All Rights Reserved.
Bought with Kati Spaniak • eXp Realty, LLC
GET MORE INFORMATION





