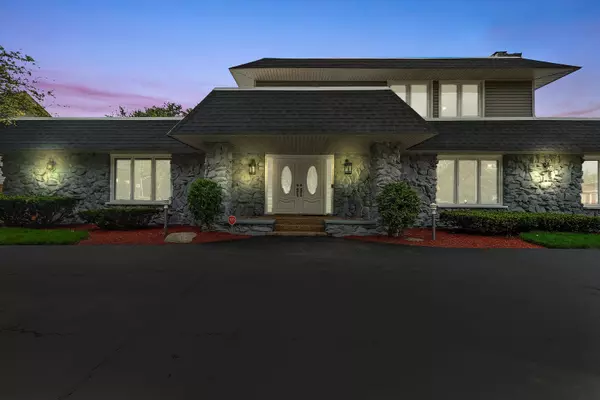$570,000
$589,995
3.4%For more information regarding the value of a property, please contact us for a free consultation.
155 Sherwood DR Wood Dale, IL 60191
6 Beds
3.5 Baths
4,800 SqFt
Key Details
Sold Price $570,000
Property Type Single Family Home
Sub Type Detached Single
Listing Status Sold
Purchase Type For Sale
Square Footage 4,800 sqft
Price per Sqft $118
Subdivision Royal Oaks
MLS Listing ID 11614811
Sold Date 11/01/22
Style Colonial
Bedrooms 6
Full Baths 3
Half Baths 1
Year Built 1976
Annual Tax Amount $13,013
Tax Year 2021
Lot Size 0.303 Acres
Lot Dimensions 102.2X186.4X80.7X87.4X29.8
Property Description
A unique home for a unique owner. Everything about this home will bring you joy. The first floor master bedroom overlooks the in-ground pool that can be used all year round. It features a double sided fireplace that faces the formal living room and formal dining room. A breakfast nook next to the kitchen that has many new upgrades, including new ceramic tile and new backsplash. The home also offers four more bedrooms on the second floor, three and a half baths, and a finished basement. The 3 car garage has double doors that lead to a second driveway in the rear. Besides the new roof, other recent upgrades have already been completed. This home is ready for you to make it your own.
Location
State IL
County Du Page
Area Wood Dale
Rooms
Basement Partial
Interior
Interior Features Vaulted/Cathedral Ceilings, Skylight(s), Hardwood Floors, First Floor Bedroom, First Floor Laundry, Pool Indoors, Walk-In Closet(s), Granite Counters, Separate Dining Room
Heating Natural Gas
Cooling Central Air
Fireplaces Number 2
Fireplaces Type Double Sided, Wood Burning
Fireplace Y
Appliance Microwave, Dishwasher, Refrigerator
Laundry Sink
Exterior
Exterior Feature Balcony, Patio, In Ground Pool, Storms/Screens
Parking Features Attached
Garage Spaces 3.0
Community Features Curbs, Sidewalks, Street Lights, Street Paved, Other
Building
Lot Description Corner Lot, Irregular Lot
Sewer Overhead Sewers
Water Public
New Construction false
Schools
Middle Schools Wood Dale Junior High School
High Schools Fenton High School
School District 7 , 7, 100
Others
HOA Fee Include None
Ownership Fee Simple
Special Listing Condition None
Read Less
Want to know what your home might be worth? Contact us for a FREE valuation!

Our team is ready to help you sell your home for the highest possible price ASAP

© 2025 Listings courtesy of MRED as distributed by MLS GRID. All Rights Reserved.
Bought with Luis Angel Irene Delgado • Redfin Corporation
GET MORE INFORMATION





