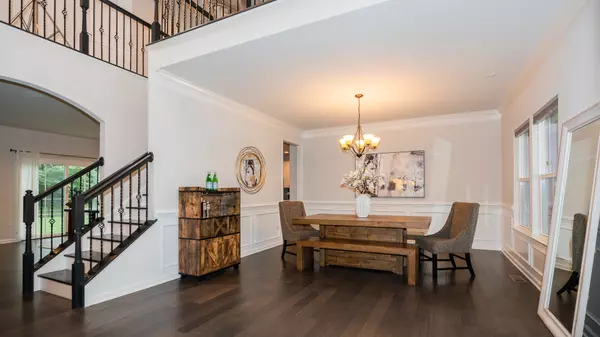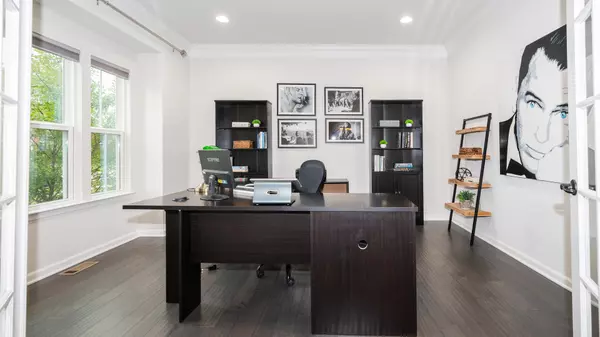$632,500
$700,000
9.6%For more information regarding the value of a property, please contact us for a free consultation.
4607 Shumard LN Naperville, IL 60564
4 Beds
2.5 Baths
3,683 SqFt
Key Details
Sold Price $632,500
Property Type Single Family Home
Sub Type Detached Single
Listing Status Sold
Purchase Type For Sale
Square Footage 3,683 sqft
Price per Sqft $171
Subdivision Ashwood Park
MLS Listing ID 11626173
Sold Date 11/01/22
Bedrooms 4
Full Baths 2
Half Baths 1
HOA Fees $116/ann
Year Built 2017
Annual Tax Amount $12,386
Tax Year 2020
Lot Size 0.350 Acres
Lot Dimensions 149.2X101X149.2X100.6
Property Description
You will love this amazing, almost new construction home in the highly sought-after Ashwood Park community. This William Ryan East Facing home was upgraded to perfection and has all the features you are looking for! This home is perfect with 4 bedrooms, 2.5 baths, and a spacious backyard. The modern colors, hardwood floors, crown molding, iron spindle railing, trey ceiling master, and second-floor laundry with utility sink are just some of the many details that set this home apart. You will love the huge pantry and the quartz countertops in the kitchen. Take advantage of the larger bonus space on the main level or use it as an office, which provides you with limitless amounts of living use. Ashwood Park is a prime community with a pool and a clubhouse. This home has it all, in a fantastic location with excellent schools! Don't pass up this one-of-a-kind opportunity - get a private showing today!
Location
State IL
County Will
Area Naperville
Rooms
Basement Full
Interior
Interior Features Vaulted/Cathedral Ceilings
Heating Natural Gas, Forced Air
Cooling Central Air
Fireplaces Number 1
Fireplaces Type Wood Burning, Gas Log, Gas Starter
Equipment Humidifier, CO Detectors, Ceiling Fan(s), Sump Pump
Fireplace Y
Appliance Range, Microwave, Dishwasher, Refrigerator, Washer, Dryer, Disposal
Laundry In Unit
Exterior
Parking Features Attached
Garage Spaces 3.0
Community Features Clubhouse, Park, Tennis Court(s), Curbs, Sidewalks, Street Lights, Street Paved
Roof Type Asphalt
Building
Lot Description Landscaped
Sewer Public Sewer
Water Public
New Construction false
Schools
Elementary Schools Peterson Elementary School
Middle Schools Scullen Middle School
High Schools Waubonsie Valley High School
School District 204 , 204, 204
Others
HOA Fee Include Insurance, Clubhouse, Exercise Facilities, Pool
Ownership Fee Simple w/ HO Assn.
Special Listing Condition None
Read Less
Want to know what your home might be worth? Contact us for a FREE valuation!

Our team is ready to help you sell your home for the highest possible price ASAP

© 2025 Listings courtesy of MRED as distributed by MLS GRID. All Rights Reserved.
Bought with Greg Vanden Brook • Charles Rutenberg Realty of IL
GET MORE INFORMATION





