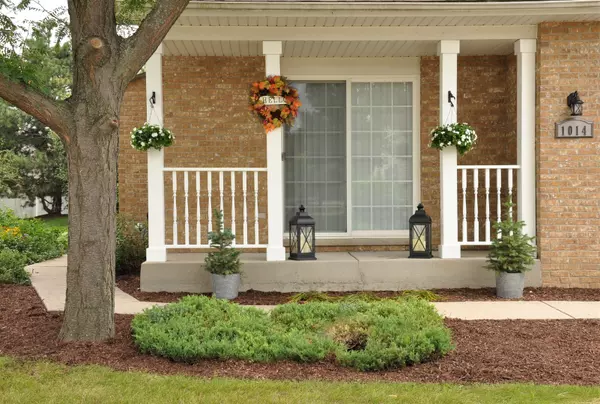$275,000
$279,900
1.8%For more information regarding the value of a property, please contact us for a free consultation.
1014 Edinburgh CT Joliet, IL 60431
3 Beds
2.5 Baths
1,871 SqFt
Key Details
Sold Price $275,000
Property Type Single Family Home
Sub Type Detached Single
Listing Status Sold
Purchase Type For Sale
Square Footage 1,871 sqft
Price per Sqft $146
Subdivision Waterford Pointe
MLS Listing ID 11618519
Sold Date 10/31/22
Style Traditional
Bedrooms 3
Full Baths 2
Half Baths 1
HOA Fees $150/mo
Year Built 2005
Annual Tax Amount $6,025
Tax Year 2021
Lot Dimensions 41X109.2X68.53X105.2
Property Description
Move-in ready home in gated community where you won't mind watching the grass grow -- lawn care, lawn sprinkler, and snow removal are included in HOA and done for you ! 1871 square feet of finished living space with a main floor primary bedroom & en-suite full bath plus 2 very generously-sized bedrooms on the second floor. Walk-in closets in all bedrooms. Main floor laundry. Enter the 2-story foyer with new 6-inch plank hardwood floors leading thru the vaulted living room and vaulted flex room (dining room/office/currently a kid's playroom). New taller white base moldings accent the beautiful hardwood floors. The island kitchen is vaulted too and includes a new stainless 5-burner stove with convection oven and air-fryer feature. New stainless refrig. Sliders lead to the private patio and backyard. Nearby shopping, dining, and walking distance to Portillos. New roof 2016. New refrig & stove 2022. New kitchen lighting 2022. New flex rm lighting (2nd family room/office/dining room) 2022. Newer hardwood floors(11/2021) & tall base moldings (1/2022). New HVAC condensor-2022. Fresh paint 2022.
Location
State IL
County Will
Area Joliet
Rooms
Basement None
Interior
Interior Features Vaulted/Cathedral Ceilings, Hardwood Floors, First Floor Bedroom, First Floor Laundry
Heating Natural Gas, Forced Air
Cooling Central Air
Fireplaces Number 1
Fireplaces Type Attached Fireplace Doors/Screen, Gas Log, Gas Starter
Fireplace Y
Appliance Range, Dishwasher, Refrigerator, Washer, Dryer, Range Hood
Laundry Gas Dryer Hookup, In Unit
Exterior
Exterior Feature Patio
Parking Features Attached
Garage Spaces 2.0
Community Features Park, Lake, Curbs, Gated, Sidewalks, Street Paved, Other
Roof Type Asphalt
Building
Sewer Public Sewer
Water Public
New Construction false
Schools
School District 30C , 30C, 204
Others
HOA Fee Include Lawn Care, Snow Removal, Lake Rights
Ownership Fee Simple w/ HO Assn.
Special Listing Condition None
Read Less
Want to know what your home might be worth? Contact us for a FREE valuation!

Our team is ready to help you sell your home for the highest possible price ASAP

© 2025 Listings courtesy of MRED as distributed by MLS GRID. All Rights Reserved.
Bought with Marco Amidei • RE/MAX Suburban
GET MORE INFORMATION





