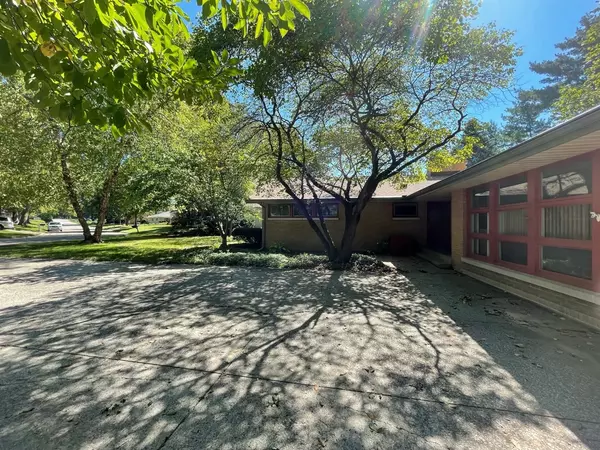$210,000
$239,900
12.5%For more information regarding the value of a property, please contact us for a free consultation.
1407 W William ST Champaign, IL 61821
4 Beds
2 Baths
2,281 SqFt
Key Details
Sold Price $210,000
Property Type Single Family Home
Sub Type Detached Single
Listing Status Sold
Purchase Type For Sale
Square Footage 2,281 sqft
Price per Sqft $92
Subdivision Mayfair
MLS Listing ID 11630972
Sold Date 10/21/22
Bedrooms 4
Full Baths 2
Year Built 1956
Annual Tax Amount $7,673
Tax Year 2021
Lot Size 0.480 Acres
Lot Dimensions 65X158X75X137.56X139.35
Property Description
Fantastic find on nearly half an acre in the heart of Champaign! Set back from the street for a more private feel, this 4 bedroom, 2 bathroom ranch offers both classic design and a great flowing layout. The mature landscaping flanking the front of the home creates an inviting welcome inside where you'll find a spacious front living room featuring gorgeous hardwood flooring, beautiful natural light, and a cozy gas fireplace with built-in shelving. The open dining room provides great entertaining space with a convenient pass-through window into the eat-in kitchen. Find bonus living area in the large family room with built-in shelves and access to the amazing backyard. You'll love the split bedroom design, starting with the spacious master suite complete with a whole wall of windows, large closet, and private full bathroom. Three additional guest bedrooms are found off the living area, each with hardwood flooring and ample closet space. You'll also find the second full bath with updated tile work and separate laundry area down the hall. Relax and unwind in the 4-seasons heated sunroom with walls of windows overlooking the large deck and incredible fenced yard. Newer a/c. Located in a well-established neighborhood and close to schools, parks, and the Champaign County Club, this is a must see property!
Location
State IL
County Champaign
Area Champaign, Savoy
Rooms
Basement None
Interior
Interior Features Hardwood Floors, First Floor Bedroom, First Floor Laundry, First Floor Full Bath, Built-in Features
Heating Natural Gas
Cooling Central Air
Fireplaces Number 1
Fireplaces Type Gas Log
Fireplace Y
Appliance Range, Microwave, Dishwasher, Refrigerator, Disposal
Exterior
Exterior Feature Deck
Parking Features Attached
Garage Spaces 2.0
Building
Lot Description Fenced Yard, Mature Trees
Sewer Public Sewer
Water Public
New Construction false
Schools
Elementary Schools Unit 4 Of Choice
Middle Schools Champaign/Middle Call Unit 4 351
High Schools Centennial High School
School District 4 , 4, 4
Others
HOA Fee Include None
Ownership Fee Simple
Special Listing Condition None
Read Less
Want to know what your home might be worth? Contact us for a FREE valuation!

Our team is ready to help you sell your home for the highest possible price ASAP

© 2025 Listings courtesy of MRED as distributed by MLS GRID. All Rights Reserved.
Bought with Jacob Patterson • RE/MAX Rising
GET MORE INFORMATION





