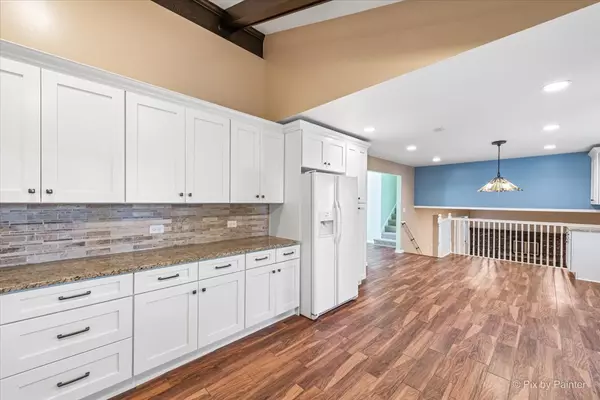$410,000
$419,500
2.3%For more information regarding the value of a property, please contact us for a free consultation.
370 Butternut DR Wood Dale, IL 60191
4 Beds
2.5 Baths
3,154 SqFt
Key Details
Sold Price $410,000
Property Type Single Family Home
Sub Type Detached Single
Listing Status Sold
Purchase Type For Sale
Square Footage 3,154 sqft
Price per Sqft $129
Subdivision Woods
MLS Listing ID 11618463
Sold Date 10/14/22
Style Quad Level
Bedrooms 4
Full Baths 2
Half Baths 1
Year Built 1980
Annual Tax Amount $11,443
Tax Year 2021
Lot Size 10,118 Sqft
Lot Dimensions 72 X 135
Property Description
WOW ~ Wonderful quad level home in the sought after Woods subdivision of Wood Dale! 3,154 finished sf ft home! Newer huge kitchen ~ complete renovation in 2105 w/ custom shaker style cabinetry w/crown accent, granite counters, pantry cabinet w/pull out shelving, big pots & pans drawers & oversized window to bring in lots of light. Vaulted beamed ceiling w/can lighting & spacious eating area w/bay window overlooking backyard w/mature landscaping. Beautiful newer ceramic plank flooring in LR, Foyer & Kitchen. Living room has vaulted beamed ceiling w/ oversized window w/a long view of the well manicured neighborhood. 3 bedrooms on 2nd floor are spacious that also includes a Master Bedroom en-suite w/big walk in closet. English lower level with family room w/wood burning fireplace, wet bar & windows overlooking backyard. Nice & cozy office or bonus room off fam rm. All new laundry room w/new flooring, paint & washer & dryer stay. Access to huge 2 car garage w/plenty of storage & service access door. 4th level is the basement w/bedroom 4 or an optional recreation/bonus room. Utility rm w/built in shelves & workbenches. Newer furnace, water heater, electrical panel & ejector pump. Basement waterproofing with transferable warranty. Incredible 3 season room off kitchen w/vaulted ceiling w/fan, 12 x 12 ceramic tiles and several beveled windows wrapping around for a panoramic view of backyard. Big shed in back. Excellent location to all major rds, airport, shopping, restaurants & more. Truly a must see & immaculate!
Location
State IL
County Du Page
Area Wood Dale
Rooms
Basement Partial, English
Interior
Interior Features Vaulted/Cathedral Ceilings, Skylight(s), Bar-Wet, Walk-In Closet(s)
Heating Natural Gas, Forced Air
Cooling Central Air
Fireplaces Number 1
Fireplaces Type Wood Burning, Attached Fireplace Doors/Screen, Gas Starter
Equipment Humidifier, Intercom, CO Detectors, Ceiling Fan(s), Sump Pump, Backup Sump Pump;
Fireplace Y
Appliance Range, Microwave, Dishwasher, Refrigerator
Laundry Gas Dryer Hookup
Exterior
Exterior Feature Patio, Storms/Screens
Parking Features Attached
Garage Spaces 2.0
Community Features Curbs, Sidewalks, Street Lights, Street Paved
Roof Type Asphalt
Building
Sewer Public Sewer
Water Public
New Construction false
Schools
Elementary Schools W A Johnson Elementary School
Middle Schools Blackhawk Middle School
High Schools Fenton High School
School District 2 , 2, 100
Others
HOA Fee Include None
Ownership Fee Simple
Special Listing Condition None
Read Less
Want to know what your home might be worth? Contact us for a FREE valuation!

Our team is ready to help you sell your home for the highest possible price ASAP

© 2025 Listings courtesy of MRED as distributed by MLS GRID. All Rights Reserved.
Bought with Philip DeFrancesco • Dapper Crown
GET MORE INFORMATION





