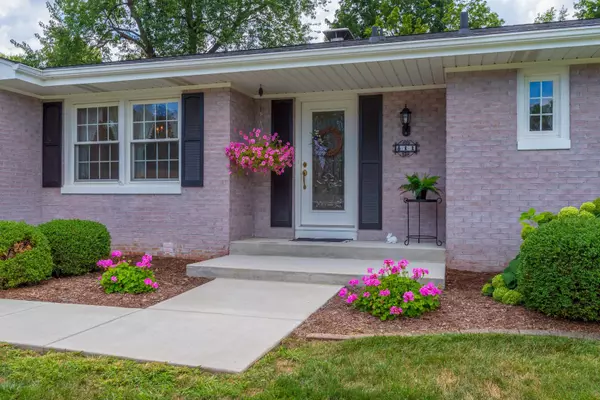$275,000
$265,000
3.8%For more information regarding the value of a property, please contact us for a free consultation.
811 Smith DR Normal, IL 61761
3 Beds
2.5 Baths
2,576 SqFt
Key Details
Sold Price $275,000
Property Type Single Family Home
Sub Type Detached Single
Listing Status Sold
Purchase Type For Sale
Square Footage 2,576 sqft
Price per Sqft $106
Subdivision Maplewood Heights
MLS Listing ID 11614289
Sold Date 10/14/22
Style Ranch
Bedrooms 3
Full Baths 2
Half Baths 1
Year Built 1956
Annual Tax Amount $4,219
Tax Year 2021
Lot Dimensions 100 X 155
Property Description
This beautiful all brick Ranch has so much to offer. Walk into a bright home with many windows overlooking the amazing private landscaped backyard with a large paver patio and retractable awning. Wood floors in the Dining Room and Living Room. Kitchen with white cabinets, tiled backsplash, buffet bar and island. Adorable Family Room/Sunroom with beautiful windows to backyard. Master has wood floors and half bath. 2 additional bedrooms one with wall of built in's. Hall full bath with a tiled surround tub/shower combo, built ins and a laundry shoot. Huge finished Family Room in the Basement with Fireplace, full Bath and Laundry Room with sink. Roof 2020, Furnaces 2010 & 2013, A/C's 2010 & 2018, Water Heater 8/2022, Front 6 inch Gutters 2022, Driveway, sidewalk and front porch 2021.
Location
State IL
County Mc Lean
Area Normal
Rooms
Basement Partial
Interior
Interior Features Hardwood Floors, Wood Laminate Floors, First Floor Bedroom, First Floor Full Bath, Built-in Features
Heating Natural Gas
Cooling Central Air
Fireplaces Number 2
Equipment Ceiling Fan(s)
Fireplace Y
Appliance Range, Dishwasher, Refrigerator, Washer, Dryer, Electric Oven
Laundry Laundry Chute, Sink
Exterior
Exterior Feature Brick Paver Patio
Parking Features Attached
Garage Spaces 2.0
Building
Sewer Public Sewer
Water Public
New Construction false
Schools
Elementary Schools Glenn Elementary
Middle Schools Kingsley Jr High
High Schools Normal Community High School
School District 5 , 5, 5
Others
HOA Fee Include None
Ownership Fee Simple
Special Listing Condition None
Read Less
Want to know what your home might be worth? Contact us for a FREE valuation!

Our team is ready to help you sell your home for the highest possible price ASAP

© 2025 Listings courtesy of MRED as distributed by MLS GRID. All Rights Reserved.
Bought with Dawn Peters • Keller Williams Revolution
GET MORE INFORMATION





