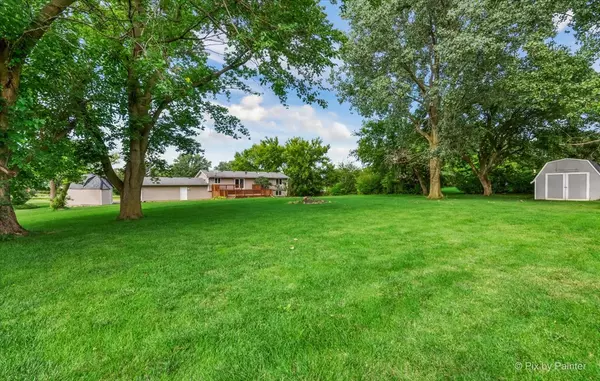$325,000
$324,900
For more information regarding the value of a property, please contact us for a free consultation.
9514 Knolltop RD Union, IL 60180
4 Beds
2 Baths
2,564 SqFt
Key Details
Sold Price $325,000
Property Type Single Family Home
Sub Type Detached Single
Listing Status Sold
Purchase Type For Sale
Square Footage 2,564 sqft
Price per Sqft $126
Subdivision Knoll Top
MLS Listing ID 11609378
Sold Date 10/12/22
Bedrooms 4
Full Baths 2
Year Built 1988
Annual Tax Amount $5,589
Tax Year 2021
Lot Size 1.270 Acres
Lot Dimensions 160X334X160X348
Property Sub-Type Detached Single
Property Description
Inside the HUNTLEY School district but outside the restrictions of HOAs and city rules, lies this 4/5 bedroom, 2 bathroom CUSTOM 2x6" constructed raised ranch home. The long CONCRETE driveway, with a side apron for trailers, leads you up this amazing 1-ACRE lot that has the most serene PRIVACY with no house directly behind you! Two HUGE OUTDOOR SHEDS (one is custom built & would be perfect for a studio or playhouse with its loft and window views) PLUS an amazing workshop bay that is HEATED in the garage make this a hobby/craftsman's DREAM! Well taken care of, updated & ready to move in to begin living the good life! The REMODELED kitchen (2013) has so much counterspace with a breakfast bar, STAINLESS STEEL appliances and views that showcase the 2 level DECK and PRIVATE backyard! 3 GENEROUS sized bedrooms are on the upper level. The primary bedroom has a private sink vanity off the REMODELED bathroom (2019) to get ready! Lower level was finished in 2010 & has great option for separate living with full bathroom, 4th bedroom/office (built 2022), optional extra bedroom, family room, utility room with NEWER washer (2020)/dryer and bar! Sunlight pours through the expansive windows! 6 panel WOOD doors added in 2019. Roof, Siding & Anderson WINDOWS have all been replaced! Sump Pump (2015) NEW MORTON Water Softener 2021. The quick hop onto I-90 exchange will make you happy you chose this location to commute!
Location
State IL
County Mc Henry
Area Union
Rooms
Basement None
Interior
Interior Features Bar-Wet, Wood Laminate Floors, First Floor Bedroom, First Floor Full Bath, Workshop Area (Interior)
Heating Natural Gas, Forced Air
Cooling Central Air
Equipment CO Detectors, Ceiling Fan(s), Sump Pump, Security Cameras
Fireplace N
Appliance Double Oven, Microwave, Dishwasher, Refrigerator, Washer, Dryer, Stainless Steel Appliance(s), Cooktop, Water Purifier Owned
Exterior
Exterior Feature Deck, Storms/Screens, Fire Pit, Workshop
Parking Features Attached
Garage Spaces 2.0
Community Features Street Paved
Building
Lot Description Rear of Lot, Mature Trees
Sewer Septic-Private
Water Private Well
New Construction false
Schools
Elementary Schools Leggee Elementary School
Middle Schools Marlowe Middle School
High Schools Huntley High School
School District 158 , 158, 158
Others
HOA Fee Include None
Ownership Fee Simple
Special Listing Condition None
Read Less
Want to know what your home might be worth? Contact us for a FREE valuation!

Our team is ready to help you sell your home for the highest possible price ASAP

© 2025 Listings courtesy of MRED as distributed by MLS GRID. All Rights Reserved.
Bought with Bradley Sowell • Northwest Suburban Real Estate
GET MORE INFORMATION





