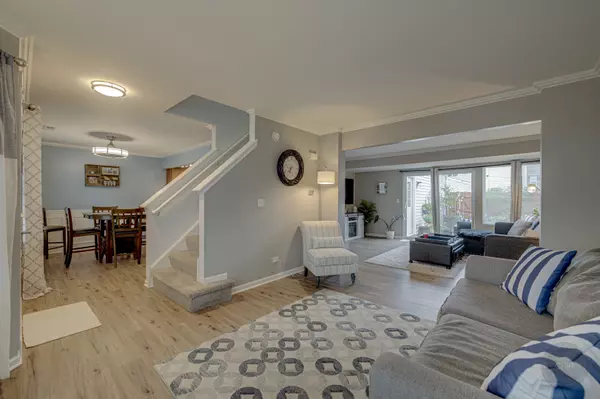$216,000
$229,500
5.9%For more information regarding the value of a property, please contact us for a free consultation.
1577 Victoria Park CIR Aurora, IL 60504
3 Beds
2.5 Baths
1,456 SqFt
Key Details
Sold Price $216,000
Property Type Single Family Home
Sub Type Detached Single
Listing Status Sold
Purchase Type For Sale
Square Footage 1,456 sqft
Price per Sqft $148
Subdivision Hometown
MLS Listing ID 11611243
Sold Date 10/12/22
Style Traditional
Bedrooms 3
Full Baths 2
Half Baths 1
HOA Fees $290/mo
Year Built 2006
Annual Tax Amount $3,890
Tax Year 2021
Lot Dimensions 40X90
Property Sub-Type Detached Single
Property Description
Absolutely Stunning Home Offering Updated & Upgraded Details with Charm and Quality Improvements! Covered Front Porch + Bright & Sunny Exposure Perfect for Relaxing! Just Move-In!! Beautiful Low Maintenance Laminate Flooring on First Floor + New Carpet & Pad 2020 on Second Floor. White 6 Panel Doors & White Trim. New Stainless Steel Kitchen Appliances with Quartz Counters & Complimentary Tile Backsplash 2020 + Under Cabinet Lighting. Beautiful Wood Cabinetry. Many New Light Fixtures & Ceiling Fans. New Washer & Dryer 2020 + Additional Cabinetry. Large Bay Window Living Rm, Beautiful Custom Crown Molding on 1st Floor + Custom Wainscoting in LR, DR, & Main Suite. Freshly Repainted Interior. Beautiful Paver Patio & Walkway with Seating Area off SGD from Family/Rec Room. Side Service Garage Door offers Access to Patio with Lush Landscaping & New Fence for Privacy. Huge 20X11 Main Suite Boasts Custom Wainscoting & Crown Molding with Bay Window + Updated Shower Features Rolling Clear Glass Shower Door & New Tile & Base 2018. Large Main Closet with Lots of Space! Spacious Secondary Bedrooms + Hall Linen Closet. Hall Full Bath offers Newer Floor & Repainted Vanity. Half Bath on Main Level off Laundry Rm. All Appliances Included + Blinds. Exterior Maintenance Included. New Water Heater 2017 & New Front Storm Door 2020. Just blocks to the elementary school! This Easy Living Home is a Show Stopper! WOW!
Location
State IL
County Kane
Area Aurora / Eola
Rooms
Basement None
Interior
Interior Features First Floor Laundry, Walk-In Closet(s), Center Hall Plan, Some Carpeting, Special Millwork, Some Window Treatmnt, Some Storm Doors
Heating Natural Gas, Forced Air
Cooling Central Air
Equipment Security System, CO Detectors, Ceiling Fan(s)
Fireplace N
Appliance Range, Microwave, Refrigerator, Washer, Dryer, Disposal
Laundry Gas Dryer Hookup, In Unit
Exterior
Exterior Feature Patio, Porch, Brick Paver Patio, Storms/Screens
Parking Features Attached
Garage Spaces 2.0
Community Features Park, Curbs, Sidewalks, Street Paved
Roof Type Asphalt
Building
Lot Description Dimensions to Center of Road, Fenced Yard, Partial Fencing, Wood Fence
Sewer Public Sewer
Water Public
New Construction false
Schools
Elementary Schools Olney C Allen Elementary School
Middle Schools Henry W Cowherd Middle School
High Schools East High School
School District 131 , 131, 131
Others
HOA Fee Include Exterior Maintenance, Lawn Care, Snow Removal
Ownership Fee Simple w/ HO Assn.
Special Listing Condition None
Read Less
Want to know what your home might be worth? Contact us for a FREE valuation!

Our team is ready to help you sell your home for the highest possible price ASAP

© 2025 Listings courtesy of MRED as distributed by MLS GRID. All Rights Reserved.
Bought with Greg Cox • Results Realty ERA Powered
GET MORE INFORMATION





