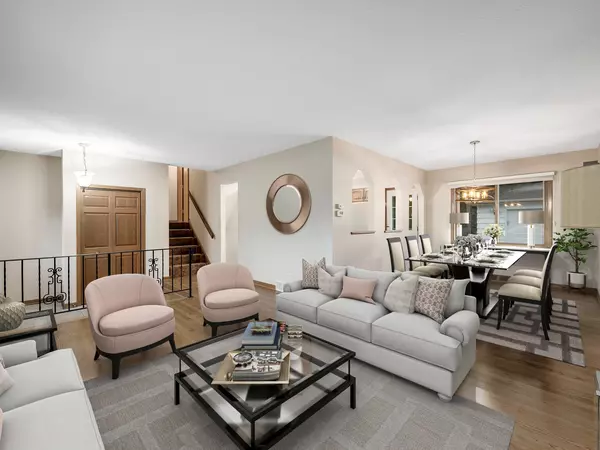$355,000
$365,000
2.7%For more information regarding the value of a property, please contact us for a free consultation.
555 W Potter ST Wood Dale, IL 60191
3 Beds
2 Baths
1,884 SqFt
Key Details
Sold Price $355,000
Property Type Single Family Home
Sub Type Detached Single
Listing Status Sold
Purchase Type For Sale
Square Footage 1,884 sqft
Price per Sqft $188
Subdivision Sherwood Forest
MLS Listing ID 11468239
Sold Date 09/30/22
Bedrooms 3
Full Baths 2
Year Built 1968
Annual Tax Amount $6,019
Tax Year 2021
Lot Dimensions 6534
Property Description
This mostly brick 3 bed/2 bath Tri-Level has a beautiful front yard in a wonderful neighborhood. The back patio is perfect for having a cocktail (or three) and watching the sunset after a long day at work. If you are looking for an impeccable house with a beautiful shaded backyard with a 2.5 car garage you will love this home! Inside you will discover the kitchen is partially open to the dining room and has been upgraded with stunning quartz countertops, and new quartz backsplash, a stainless Fisher & Paykel refrigerator, Kitchenaid all stainless Dishwasher, and brand new stainless oven range and LED recessed lighting. Wood casement windows, 6 panel doors. Oak Hardwood floors throughout. Updated bathrooms with granite countertops on the cabinets. Crawlspace is concrete covered and the best place to store all your stuff. Even more storage can be found in the Laundry/utility room (washer and dryer too). This home is MOVE-IN ready and offers access to District 10 Itasca schools and LPHS.
Location
State IL
County Du Page
Area Wood Dale
Rooms
Basement None
Interior
Interior Features Bar-Dry, Hardwood Floors, Some Carpeting, Drapes/Blinds
Heating Natural Gas, Forced Air
Cooling Central Air
Fireplace N
Appliance Range, Microwave, Dishwasher, Refrigerator, Washer, Dryer, Disposal
Exterior
Exterior Feature Patio, Brick Paver Patio, Storms/Screens, Outdoor Grill
Parking Features Detached
Garage Spaces 2.0
Community Features Curbs, Sidewalks, Street Lights, Street Paved
Roof Type Asphalt
Building
Lot Description None, Sidewalks, Streetlights
Sewer Public Sewer
Water Lake Michigan
New Construction false
Schools
Elementary Schools Raymond Benson Primary School
Middle Schools F E Peacock Middle School
High Schools Lake Park High School
School District 10 , 10, 108
Others
HOA Fee Include None
Ownership Fee Simple
Special Listing Condition None
Read Less
Want to know what your home might be worth? Contact us for a FREE valuation!

Our team is ready to help you sell your home for the highest possible price ASAP

© 2025 Listings courtesy of MRED as distributed by MLS GRID. All Rights Reserved.
Bought with Veronica Dorado • REDCO, Inc.
GET MORE INFORMATION





