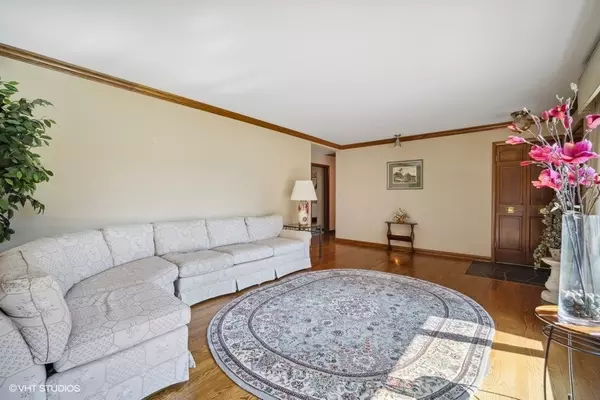$490,000
$485,000
1.0%For more information regarding the value of a property, please contact us for a free consultation.
10 W Stonegate DR Prospect Heights, IL 60070
3 Beds
3.5 Baths
2,623 SqFt
Key Details
Sold Price $490,000
Property Type Single Family Home
Sub Type Detached Single
Listing Status Sold
Purchase Type For Sale
Square Footage 2,623 sqft
Price per Sqft $186
Subdivision Country Gardens
MLS Listing ID 11612887
Sold Date 09/29/22
Style Ranch
Bedrooms 3
Full Baths 3
Half Baths 1
Year Built 1964
Annual Tax Amount $10,018
Tax Year 2020
Lot Size 0.510 Acres
Lot Dimensions 22160
Property Description
Make this immaculate, gorgeous, custom-built, move-in ready 3 bedroom, 3.5 bath ranch home in one of Prospect Heights' premier neighborhoods your next home. As you enter the home, you're greeted by spacious, bright living room with gorgeous wood floors and warm neutral colors. Grand formal dining room with gas stone fireplace and more wood floors. Family room opens to gorgeous and expansive paver patio and large sparkling in-ground pool. There is an additional gas stone fireplace in the family room. Spacious kitchen with lots of solid surface counters and abundant cabinetry. Huge ensuite master with new carpeting, three large closets, and updated bath with large walk-in shower and dual sinks. Large bedrooms, one with new carpeting and beautiful built-in oak shelving. Gorgeous wood floors in the other. Two additional bathrooms, one with shower and direct pool access. Double hvac systems and backup generator. Large finished basement has a huge recreation room and additional bonus room that can be used as an exercise room, office, or craft room and large laundry room. Newer half bath. Large concrete crawl space off the basement for storage.
Location
State IL
County Cook
Area Prospect Heights
Rooms
Basement Full
Interior
Interior Features Hardwood Floors, First Floor Bedroom, Bookcases
Heating Natural Gas
Cooling Central Air
Fireplaces Number 2
Fireplaces Type Gas Log
Equipment Water-Softener Owned, CO Detectors, Ceiling Fan(s)
Fireplace Y
Appliance Range, Dishwasher, Refrigerator, Washer, Dryer, Disposal
Exterior
Exterior Feature Patio, Brick Paver Patio, In Ground Pool, Outdoor Grill
Parking Features Attached
Garage Spaces 2.0
Community Features Park
Roof Type Asphalt
Building
Lot Description Landscaped, Mature Trees, Partial Fencing
Sewer Public Sewer
Water Private Well
New Construction false
Schools
School District 23 , 23, 214
Others
HOA Fee Include None
Ownership Fee Simple
Special Listing Condition None
Read Less
Want to know what your home might be worth? Contact us for a FREE valuation!

Our team is ready to help you sell your home for the highest possible price ASAP

© 2025 Listings courtesy of MRED as distributed by MLS GRID. All Rights Reserved.
Bought with Lisa Anderson • Baird & Warner
GET MORE INFORMATION





