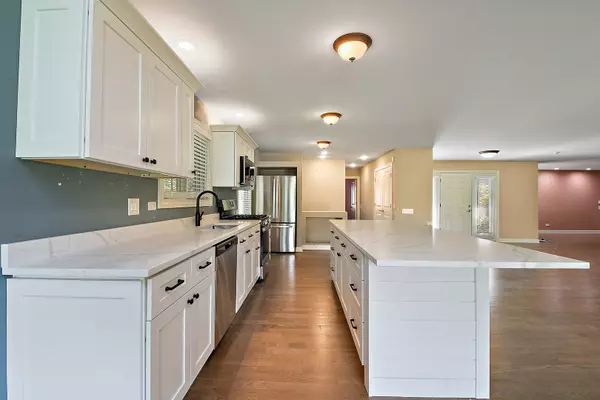$380,000
$399,000
4.8%For more information regarding the value of a property, please contact us for a free consultation.
7826 W GOLF DR Palos Heights, IL 60463
2 Beds
2 Baths
3,100 SqFt
Key Details
Sold Price $380,000
Property Type Single Family Home
Sub Type 1/2 Duplex,Townhouse-Ranch,Ground Level Ranch
Listing Status Sold
Purchase Type For Sale
Square Footage 3,100 sqft
Price per Sqft $122
Subdivision Oak Hills Country Club
MLS Listing ID 11613497
Sold Date 09/29/22
Bedrooms 2
Full Baths 2
HOA Fees $451/mo
Rental Info No
Year Built 1978
Annual Tax Amount $7,651
Tax Year 2020
Lot Dimensions COMMON
Property Description
Located within the golf course community of Oak Hills Country Club in Palos Heights, this two bedroom brick ranch duplex offers privacy, security and a great RANCH floor plan for entertaining. Every day you may enjoy a game of golf or a refreshing swim in the clubhouse pool. So much to do, yet a quiet neighborhood to call home. Welcoming courtyard entry. Plenty of room for outdoor seating, a swing or a small table. Inside, large open area designed for "senior living" with ZERO steps! Brand NEW gorgeous 30K kitchen, with quartz countertops, shiplap island with seating and stainless appliances. Love art? Perfect...there are plenty of walls to display your masterpieces or family portraits. Additional flex room could be utilized as an office, a playroom or even repurposed as a 3rd bedroom if needed. Separate formal dining or living area for more intimate gatherings. Elegant window coverings ensure privacy or may be opened to share outdoor landscapes. Walk out to your concrete patio which backs to the golf course. Primary bedroom has a spacious bathroom and convenient laundry area in the closet as well as an additional slider to access the backyard. Corner views to nearby pond. As beautiful as it is tranquil. Did you notice the second door in the master closet? Let's call that your secret sanctuary. A solid brick 6x10 courtyard to create your personal space or even a small garden. Note the windowed wall to the bathroom. Imagine creating your own views from the primary bathroom. Plantings, sculptures, waterfalls...Oh, the possibilities!! Unfinished basement with a cedar closet and crawl. Handicap-able 2-car heated garage, with ramps at front door. Both offer an abundance of storage. Bonus second refrigerator for entertaining. Beautiful community with numerous amenities, ponds, bridges and fountains. Convenient to health clubs, walking paths and doctors. All of Palos Heights shopping, dining and amenities.
Location
State IL
County Cook
Area Palos Heights
Rooms
Basement Partial
Interior
Interior Features First Floor Bedroom, First Floor Laundry, First Floor Full Bath, Laundry Hook-Up in Unit, Storage
Heating Natural Gas
Cooling Central Air
Fireplaces Number 1
Fireplaces Type Gas Log
Fireplace Y
Appliance Range, Dishwasher, Refrigerator, Washer, Dryer, Disposal
Exterior
Exterior Feature Patio, Storms/Screens, End Unit, Cable Access
Parking Features Attached
Garage Spaces 2.0
Amenities Available Exercise Room, Golf Course, On Site Manager/Engineer, Party Room, Pool, Restaurant, Tennis Court(s)
Roof Type Asphalt
Building
Lot Description Golf Course Lot, Landscaped, Water View, Wooded
Story 1
Sewer Public Sewer
Water Lake Michigan
New Construction false
Schools
School District 118 , 118, 230
Others
HOA Fee Include Parking, Insurance, Clubhouse, Exercise Facilities, Pool, Exterior Maintenance, Lawn Care, Scavenger, Snow Removal
Ownership Condo
Special Listing Condition None
Pets Allowed Cats OK, Dogs OK
Read Less
Want to know what your home might be worth? Contact us for a FREE valuation!

Our team is ready to help you sell your home for the highest possible price ASAP

© 2025 Listings courtesy of MRED as distributed by MLS GRID. All Rights Reserved.
Bought with Deb Barry • @properties Christie's International Real Estate
GET MORE INFORMATION





