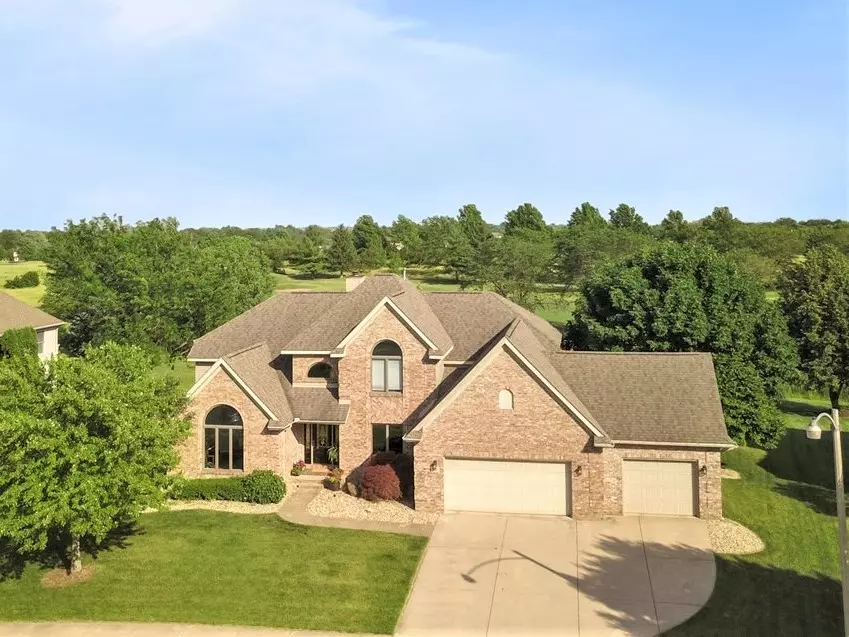$425,000
$450,000
5.6%For more information regarding the value of a property, please contact us for a free consultation.
507 Ironwood Cc DR Normal, IL 61761
5 Beds
4.5 Baths
5,404 SqFt
Key Details
Sold Price $425,000
Property Type Single Family Home
Sub Type Detached Single
Listing Status Sold
Purchase Type For Sale
Square Footage 5,404 sqft
Price per Sqft $78
Subdivision Ironwood
MLS Listing ID 11435055
Sold Date 09/28/22
Style Traditional
Bedrooms 5
Full Baths 4
Half Baths 1
HOA Fees $4/ann
Year Built 1993
Annual Tax Amount $9,521
Tax Year 2021
Lot Size 0.393 Acres
Lot Dimensions 114X150
Property Description
This amazing, beautiful, open, lovely home overlooks a spectacular, panoramic golf course view! 142 feet of golf course frontage! This great home features 5 bedrooms with 2 master suites and over 5000 sqft finished! Main level Master bedroom walks out to its own deck section, and features a fabulous walk in closet! Large kitchen boasts newer SS appliances, granite c-tops,& a fabulous dining area overlooking the golf course. A multi tiered deck wraps around the back with stunning views of the area. Walkout bsmt features 10 ft. ceilings, 2nd FR, 5th bedrm.,full bath & a playroom and office area! All appl. remain & there is a 50 yr. transferable roof warranty! Roof, A/C only 10 yrs. old, and rebuilt furnace! EV car hookup in the 3 car garage! 3rd bay is oversized too! Only 16 minutes from Rivian!
Location
State IL
County Mc Lean
Area Normal
Rooms
Basement Full, Walkout
Interior
Interior Features First Floor Full Bath, Vaulted/Cathedral Ceilings, Bar-Wet, Walk-In Closet(s), Hot Tub
Heating Forced Air, Natural Gas
Cooling Central Air
Fireplaces Number 1
Fireplaces Type Gas Log, Attached Fireplace Doors/Screen
Equipment Ceiling Fan(s)
Fireplace Y
Appliance Dishwasher, Refrigerator, Range, Washer, Dryer, Microwave
Laundry Gas Dryer Hookup
Exterior
Exterior Feature Patio, Deck, Porch
Parking Features Attached
Garage Spaces 3.0
Roof Type Asphalt
Building
Lot Description Fenced Yard, Mature Trees, Landscaped, Golf Course Lot
Sewer Public Sewer
Water Public
New Construction false
Schools
Elementary Schools Prairieland Elementary
Middle Schools Parkside Jr High
High Schools Normal Community West High Schoo
School District 5 , 5, 5
Others
HOA Fee Include Insurance
Ownership Fee Simple w/ HO Assn.
Special Listing Condition None
Read Less
Want to know what your home might be worth? Contact us for a FREE valuation!

Our team is ready to help you sell your home for the highest possible price ASAP

© 2025 Listings courtesy of MRED as distributed by MLS GRID. All Rights Reserved.
Bought with Jackie Spencer • Keller Williams Revolution
GET MORE INFORMATION





