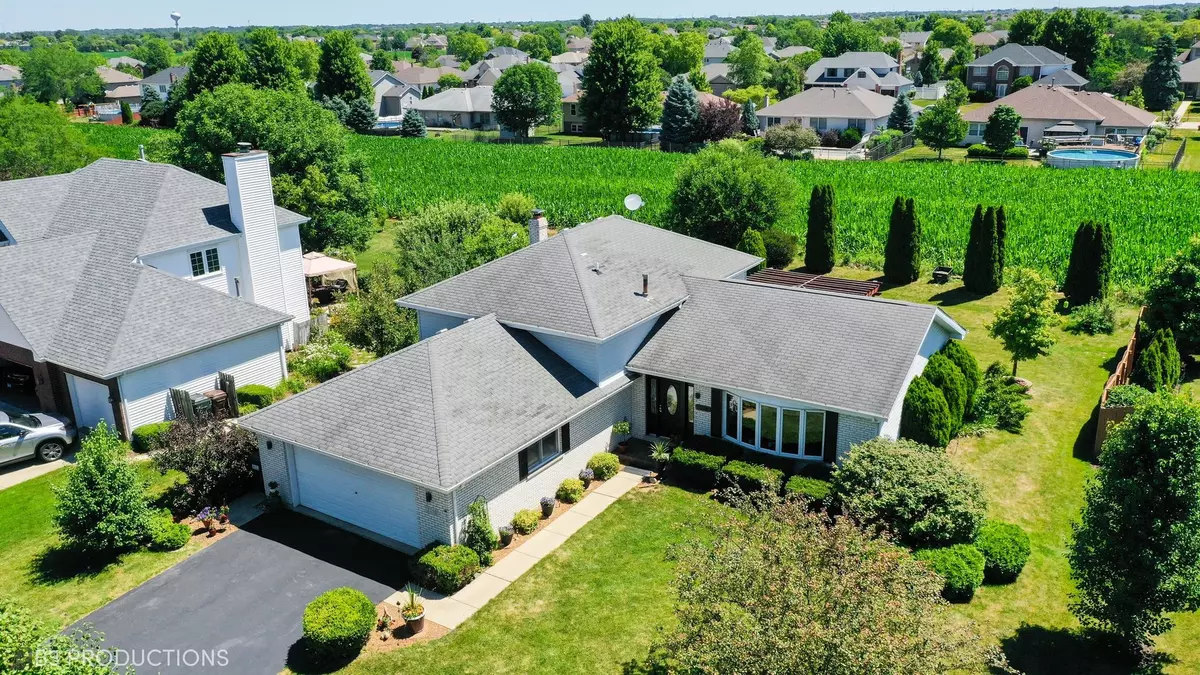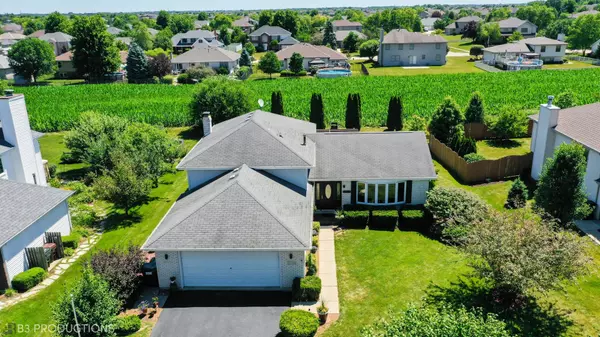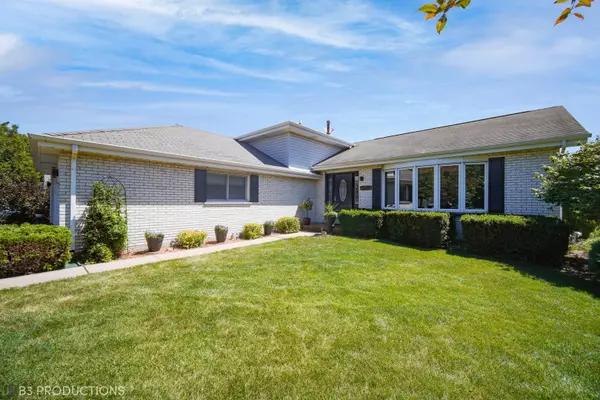$349,000
$350,000
0.3%For more information regarding the value of a property, please contact us for a free consultation.
2710 Kingsway AVE New Lenox, IL 60451
4 Beds
3 Baths
2,100 SqFt
Key Details
Sold Price $349,000
Property Type Single Family Home
Sub Type Detached Single
Listing Status Sold
Purchase Type For Sale
Square Footage 2,100 sqft
Price per Sqft $166
Subdivision Royal Meadows
MLS Listing ID 11472379
Sold Date 09/16/22
Style Quad Level
Bedrooms 4
Full Baths 3
Year Built 1996
Annual Tax Amount $8,079
Tax Year 2020
Lot Size 10,018 Sqft
Lot Dimensions 80X131
Property Description
With a few tears these longtime owners are ready to move on to their next chapter. Well cared for in a wonderful neighborhood, this 4 bedroom 3 full bath home will not disappoint at this price point. Enjoy your open views while entertaining on the patio or taking a dip in your pool! Farmed easement behind home allows for a ton of privacy! On the interior, vaulted ceilings, large kitchen with loads of cabinet space and a huge 12' pantry. Down to the lower level family room with wood burning fireplace, full bathroom, additional bedroom and laundry. Sub-basement for all your storage needs or finish it to add living space! Upstairs are 3 bedrooms including the master bedroom that has vaulted ceilings and master bath complete with whirlpool tub! This is a GEM, still time to enjoy this pool!
Location
State IL
County Will
Area New Lenox
Rooms
Basement Partial
Interior
Interior Features Vaulted/Cathedral Ceilings, Wood Laminate Floors
Heating Natural Gas, Forced Air
Cooling Central Air
Fireplaces Number 1
Fireplaces Type Wood Burning, Gas Starter
Equipment Humidifier, CO Detectors, Ceiling Fan(s), Sump Pump
Fireplace Y
Appliance Range, Microwave, Dishwasher, Refrigerator, Washer, Dryer
Laundry Multiple Locations
Exterior
Exterior Feature Deck, Patio, Porch, Above Ground Pool, Storms/Screens
Parking Features Attached
Garage Spaces 2.0
Community Features Park, Sidewalks, Street Lights, Street Paved
Roof Type Asphalt
Building
Lot Description Landscaped, Backs to Open Grnd
Sewer Public Sewer
Water Lake Michigan
New Construction false
Schools
Elementary Schools Nelson Ridge/Nelson Prairie Elem
Middle Schools Liberty Junior High School
High Schools Lincoln-Way West High School
School District 122 , 122, 210
Others
HOA Fee Include None
Ownership Fee Simple
Special Listing Condition List Broker Must Accompany
Read Less
Want to know what your home might be worth? Contact us for a FREE valuation!

Our team is ready to help you sell your home for the highest possible price ASAP

© 2025 Listings courtesy of MRED as distributed by MLS GRID. All Rights Reserved.
Bought with Carrie Mitcheff • Village Realty, Inc
GET MORE INFORMATION





