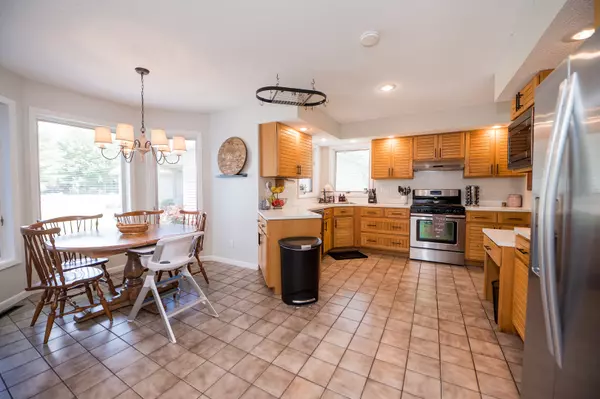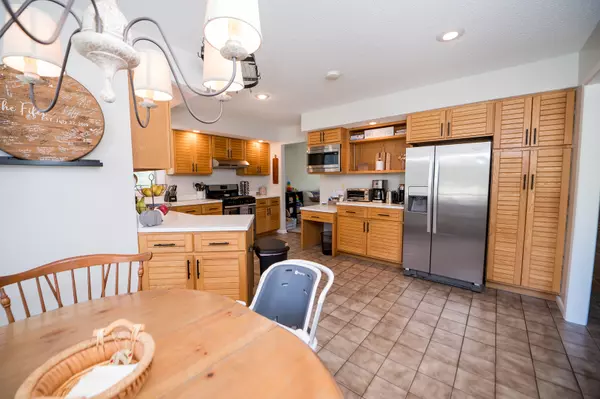$280,500
$275,000
2.0%For more information regarding the value of a property, please contact us for a free consultation.
1517 Country Lake DR Champaign, IL 61821
3 Beds
2 Baths
1,830 SqFt
Key Details
Sold Price $280,500
Property Type Single Family Home
Sub Type Detached Single
Listing Status Sold
Purchase Type For Sale
Square Footage 1,830 sqft
Price per Sqft $153
Subdivision Lake Devonshire
MLS Listing ID 11611565
Sold Date 09/14/22
Style Ranch
Bedrooms 3
Full Baths 2
HOA Fees $7/ann
Year Built 1985
Annual Tax Amount $6,051
Tax Year 2021
Lot Size 9,583 Sqft
Lot Dimensions 10X20X106X80X80X104
Property Description
Beautiful ranch located at the end of a cul-de-sac on Country Lake Drive! You will be greeted by fantastic landscaping leading to the front deck. Through the foyer, you will enter the breakfast nook and kitchen. You will find vaulted ceilings in the dining space and living room along with lots of natural light. The sliding glass doors lead to the back deck and private backyard -- perfect for entertaining. Enjoy the use of the motorized awning on the back deck! The primary suite has an attached full bath, walk-in closet, and an office space with a sky light that leads to the living room. Across the hall you will find the other two bedrooms, a full bath, and the laundry room with lots of storage space. The Sellers have done many updates since they moved in 3 years ago. In May of 2021, a new roof was installed along with new gutters and downspouts. At that same time many of the windows were replaced with high quality Pella brand windows. The entire house has been repainted a neutral color, and all of the bedrooms received new carpet in December of 2020. The laundry room has been remodeled, and built-in shelves have been added to the garage. Water heater, furnace, and central air were replaced in October of 2018. The neighborhood cul-de-sac has extra parking for visitors! House has been pre-inspected. Check out photos and floor plan!
Location
State IL
County Champaign
Area Champaign, Savoy
Rooms
Basement None
Interior
Interior Features Vaulted/Cathedral Ceilings
Heating Natural Gas
Cooling Central Air
Fireplaces Number 1
Fireplaces Type Gas Log
Fireplace Y
Appliance Range, Microwave, Dishwasher, Refrigerator, Disposal
Exterior
Parking Features Attached
Garage Spaces 2.0
Building
Lot Description Cul-De-Sac
Sewer Public Sewer
Water Public
New Construction false
Schools
Elementary Schools Champaign Elementary School
Middle Schools Champaign/Middle Call Unit 4 351
High Schools Central High School
School District 4 , 4, 4
Others
HOA Fee Include Other
Ownership Fee Simple
Special Listing Condition None
Read Less
Want to know what your home might be worth? Contact us for a FREE valuation!

Our team is ready to help you sell your home for the highest possible price ASAP

© 2025 Listings courtesy of MRED as distributed by MLS GRID. All Rights Reserved.
Bought with Curtis Royse • The Real Estate Group,Inc
GET MORE INFORMATION





