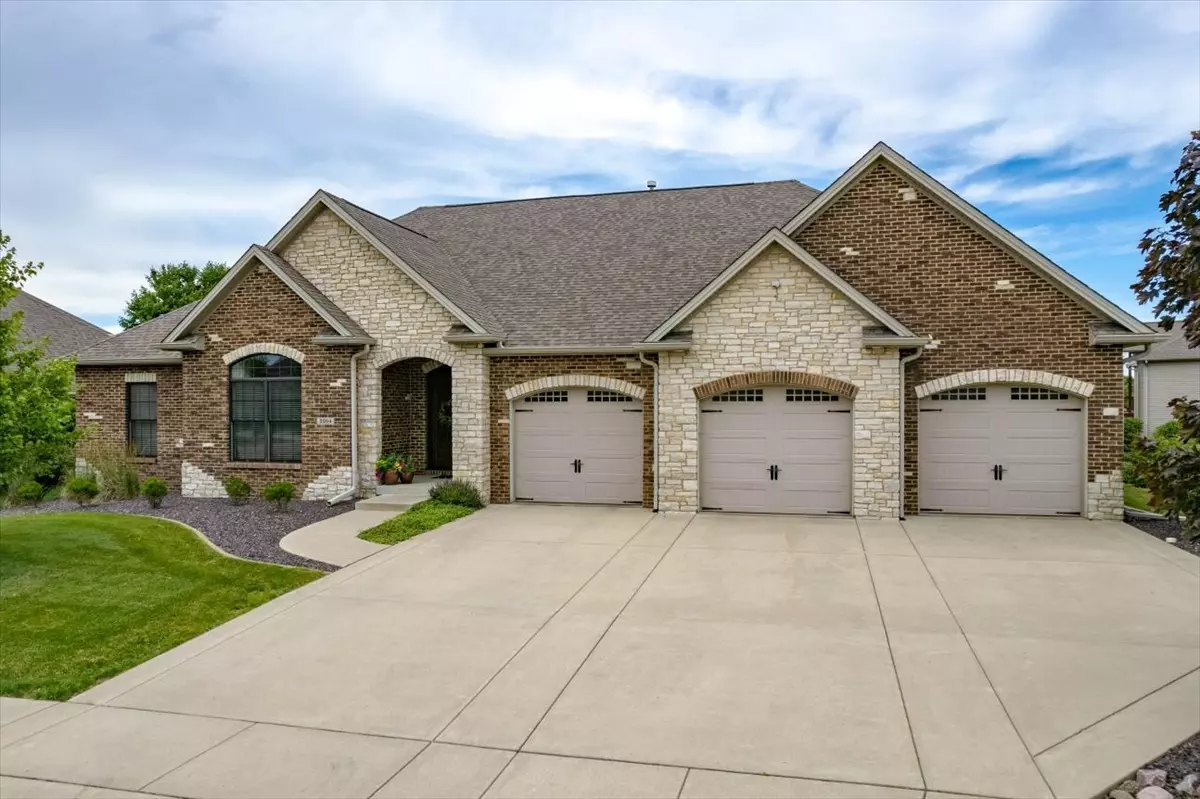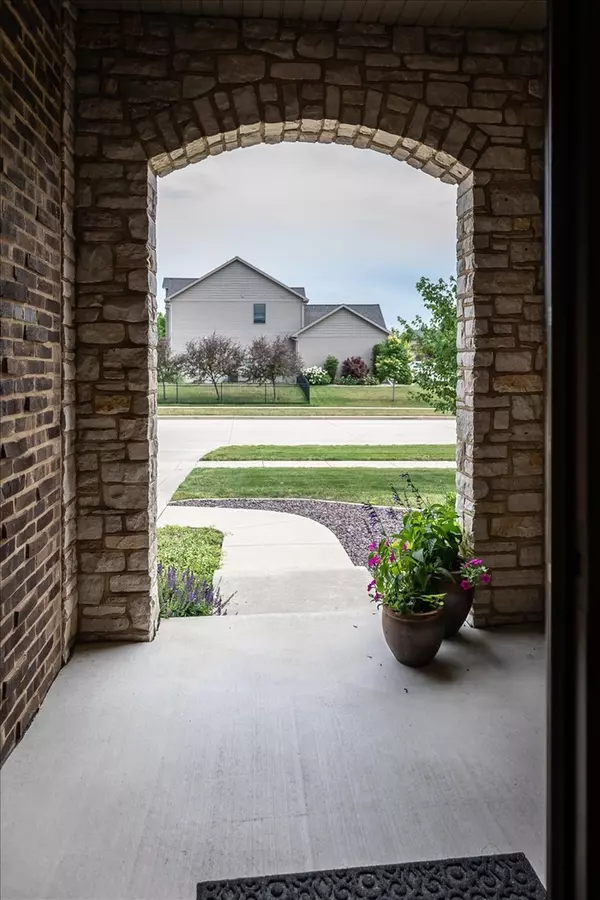$610,000
$629,900
3.2%For more information regarding the value of a property, please contact us for a free consultation.
3204 Fiona WAY Bloomington, IL 61704
5 Beds
4.5 Baths
4,484 SqFt
Key Details
Sold Price $610,000
Property Type Single Family Home
Sub Type Detached Single
Listing Status Sold
Purchase Type For Sale
Square Footage 4,484 sqft
Price per Sqft $136
Subdivision Royal Links
MLS Listing ID 11451117
Sold Date 08/31/22
Style Traditional
Bedrooms 5
Full Baths 4
Half Baths 1
Year Built 2013
Annual Tax Amount $12,425
Tax Year 2021
Lot Dimensions 98X120
Property Description
Beautifully designed and meticulously maintained 1 story home in Royal Links, one of Bloomington's most desirable, well positioned neighborhoods. Stunning curb appeal with brick/stone front, spacious covered full masonry front porch and grand 8 ft mahogany-finish French entry doors create a striking composition. Step into the spacious foyer with its 10 ft ceilings and custom millwork, and immediately be captivated by the beautifully finished interiors. With grand 8 ft interior and exterior doors, 9-11 ft ceiling height throughout the home, and solid wood flooring, every fit and finish has been selected for the highest quality and impeccable style. The open kitchen is appointed with Custom Amish maple cabinets in a rich Java finish, Carrera marble tops, luxury Jenn-Aire appliance package including 2 ovens, 5 burner gas cooktop, microwave drawer, large capacity refrigerator, Viking wine refrigerator and oversized island with prep sink. Fantastic open layout with breakfast area and huge Family Room with custom Fireplace surround flanked by built in lower cabinets. Overlooking the lush back yard, 3 striking double French Doors (one operable) fill the Great Room with beautiful light. Listen to your favorite tunes on the coveted Sonos sound system, which is installed in the kitchen/breakfast/great room, and plumbed in on the awesome covered patio, Master Suite, and basement rec room. Step out onto the massive, fully covered raised patio and enjoy the lovely yard and multiple mature evergreens. Elegant Owners Suite with huge en-suite bath and walk-in closet is quietly tucked away, overlooking the peaceful back yard. Separate tub, luxe stone shower with rain head and wall mounted shower head plus an oversized dual vanity create the ideal setup. A 2nd en-suite bedroom with huge bath is located at the opposite end of the the main floor. A Formal Dining with cathedral ceilings could also make the perfect main floor office if preferred. A pretty Powder room completes the main floor. A turned staircase leads to the fully finished basement, where an expansive multi-purpose rec room (plumbed for future wet bar if desired) provides so many possibilities for personalized enjoyment. Three more large bedrooms are also on this level. One has an en-suite full bath while the other 2 share a full split bath, allowing plenty of privacy and space. The home also has a 3 zone HVAC system, an Irrigation system and Radon mitigation system installed. So much thoughtful attention to detail has gone into this wonderful, one-owner home. A rare gem with such outstanding quality, functionality and absolute pleasure of living like this doesn't come along often.
Location
State IL
County Mc Lean
Area Bloomington
Rooms
Basement Full
Interior
Interior Features Hardwood Floors, First Floor Bedroom, In-Law Arrangement, First Floor Laundry, First Floor Full Bath, Built-in Features, Walk-In Closet(s), Ceiling - 9 Foot, Open Floorplan, Some Carpeting
Heating Natural Gas, Forced Air, Zoned
Cooling Central Air, Zoned, Electric
Fireplaces Number 1
Fireplaces Type Gas Log
Fireplace Y
Appliance Double Oven, Microwave, Dishwasher, High End Refrigerator, Stainless Steel Appliance(s), Wine Refrigerator, Cooktop, Range Hood, ENERGY STAR Qualified Appliances, Gas Cooktop, Gas Oven, Range Hood
Laundry Gas Dryer Hookup, Electric Dryer Hookup
Exterior
Exterior Feature Patio, Porch
Parking Features Attached
Garage Spaces 3.0
Community Features Lake, Curbs, Sidewalks, Street Lights, Street Paved
Roof Type Asphalt
Building
Lot Description Landscaped, Mature Trees, Level, Outdoor Lighting, Other, Streetlights
Sewer Public Sewer
Water Public
New Construction false
Schools
Elementary Schools Grove Elementary
Middle Schools Chiddix Jr High
High Schools Normal Community High School
School District 5 , 5, 5
Others
HOA Fee Include None
Ownership Fee Simple
Special Listing Condition None
Read Less
Want to know what your home might be worth? Contact us for a FREE valuation!

Our team is ready to help you sell your home for the highest possible price ASAP

© 2025 Listings courtesy of MRED as distributed by MLS GRID. All Rights Reserved.
Bought with Karen Wilson • Coldwell Banker Real Estate Group
GET MORE INFORMATION





