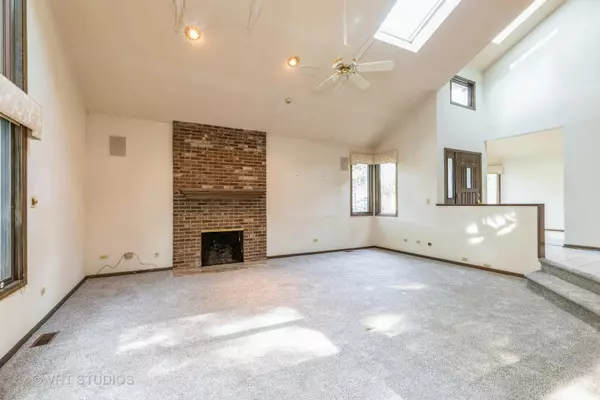$245,000
$245,000
For more information regarding the value of a property, please contact us for a free consultation.
2515 Saint Andrews DR Olympia Fields, IL 60461
3 Beds
2.5 Baths
2,656 SqFt
Key Details
Sold Price $245,000
Property Type Townhouse
Sub Type Townhouse-2 Story
Listing Status Sold
Purchase Type For Sale
Square Footage 2,656 sqft
Price per Sqft $92
MLS Listing ID 11452976
Sold Date 08/29/22
Bedrooms 3
Full Baths 2
Half Baths 1
HOA Fees $566/qua
Year Built 1989
Tax Year 2020
Lot Dimensions 2658
Property Description
The original owner is ready to sell this well maintained and squeaky clean townhouse. It is ready for a new owner to move-in, unpack and call 2515 St. Andrews home. New skylights 12/20 and lots of windows provide lots of natural light that fills every room. Great floor plan and plenty of room for you and all of your guests. Large sunken living room with a gas fireplace , enclosed wet bar and access to the large deck with seating surrounded by mature trees. Three large bedrooms each with an ensuite full bathroom, walk-in closets and hall closets. A nice loft library with lots of beautiful built-in shelving. Everything is easily accessible with the rolling ladder to reach all of the high shelves. A large eat-in kitchen with lots of cabinets, counter space and a pantry cabinet and closet. There is a large waik-in attic that is partially floored. A huge unfinished basement with a roughed in bathroom and a large crawl space is just waiting to become even more living space for you. There are several options for an in home office space. New furnace 11/21 All new skylights 12/2
Location
State IL
County Cook
Area Olympia Fields
Rooms
Basement Full
Interior
Interior Features Vaulted/Cathedral Ceilings, Skylight(s), Bar-Wet, First Floor Bedroom, First Floor Laundry, First Floor Full Bath, Laundry Hook-Up in Unit, Built-in Features, Walk-In Closet(s), Bookcases, Some Carpeting, Some Window Treatmnt, Some Storm Doors, Some Wall-To-Wall Cp
Heating Natural Gas
Cooling Central Air
Fireplaces Number 1
Fireplaces Type Gas Log
Fireplace Y
Appliance Double Oven, Microwave, Dishwasher, Refrigerator, Washer, Dryer, Built-In Oven, Range Hood, Electric Cooktop, Wall Oven
Laundry In Unit
Exterior
Exterior Feature Deck, Storms/Screens, End Unit
Parking Features Attached
Garage Spaces 2.0
Amenities Available Ceiling Fan, Skylights
Roof Type Asphalt
Building
Lot Description Wooded
Story 2
Sewer Public Sewer
Water Lake Michigan
New Construction false
Schools
School District 161 , 161, 227
Others
HOA Fee Include Insurance, Exterior Maintenance, Lawn Care, Scavenger, Snow Removal
Ownership Fee Simple w/ HO Assn.
Special Listing Condition None
Pets Allowed Cats OK, Dogs OK
Read Less
Want to know what your home might be worth? Contact us for a FREE valuation!

Our team is ready to help you sell your home for the highest possible price ASAP

© 2025 Listings courtesy of MRED as distributed by MLS GRID. All Rights Reserved.
Bought with Charlotte Miles • RE/MAX 10
GET MORE INFORMATION





